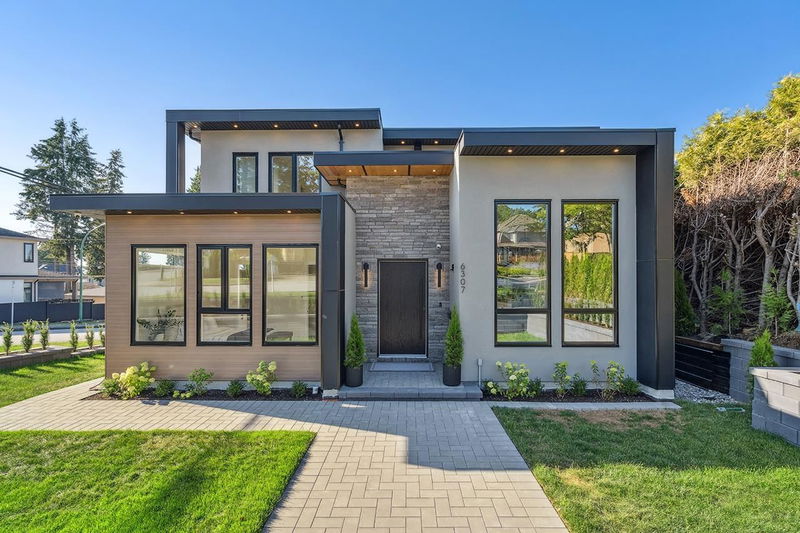重要事实
- MLS® #: R2942695
- 物业编号: SIRC2160442
- 物业类型: 住宅, 独立家庭独立住宅
- 生活空间: 4,271 平方呎
- 地面积: 0.15 ac
- 建成年份: 2024
- 卧室: 7
- 浴室: 6+1
- 停车位: 4
- 挂牌出售者:
- Sutton Group-West Coast Realty
楼盘简介
This stunning custom home in Upper Deer Lake offers breathtaking mountain and city views. Brand new and quality-built, this luxurious three level residence spans 4,271 sqft. It features an expansive gourmet kitchen with built in Fisher & Paykel appliances and with a large wok kitchen. The home includes a convenient master suite/office on the main floor, along with a second master suite upstairs, totaling 4 bedrooms. Additional living spaces include a legal 2 bedroom suite as a mortgage helper and large recreation room area with guest bedroom and full bath. Modern comforts such as hot water radiant in floor heating, A/C with heat pump and an HRV system. This luxurious home is perfect for families seeking a blend of modern amenities, convenience and scenic beauty.
房间
- 类型等级尺寸室内地面
- 卧室楼上10' x 13' 5"其他
- 步入式壁橱楼上5' 8" x 5' 3.9"其他
- 卧室楼上14' 3.9" x 10' 8"其他
- 步入式壁橱楼上5' 6" x 5' 9.9"其他
- 起居室楼下10' x 14' 9"其他
- 厨房楼下7' 9.9" x 14' 9"其他
- 卧室楼下9' 3.9" x 11' 9.6"其他
- 卧室楼下10' x 11' 9.6"其他
- 卧室楼下12' 6" x 13'其他
- 康乐室楼下22' 8" x 16' 3.9"其他
- 大房间总管道21' 5" x 17'其他
- 餐厅总管道10' x 11'其他
- 厨房总管道9' 9.9" x 13' 9.9"其他
- 炒锅厨房总管道5' 9.9" x 13' 9.9"其他
- 起居室总管道12' 9.9" x 13'其他
- 卧室总管道13' 6" x 16' 3.9"其他
- 前厅总管道8' x 8'其他
- 主卧室楼上14' 3.9" x 15' 9.9"其他
- 步入式壁橱楼上5' x 8' 9.9"其他
上市代理商
咨询更多信息
咨询更多信息
位置
6307 Bryant Street, Burnaby, British Columbia, V5E 1S4 加拿大
房产周边
Information about the area around this property within a 5-minute walk.
付款计算器
- $
- %$
- %
- 本金和利息 0
- 物业税 0
- 层 / 公寓楼层 0

