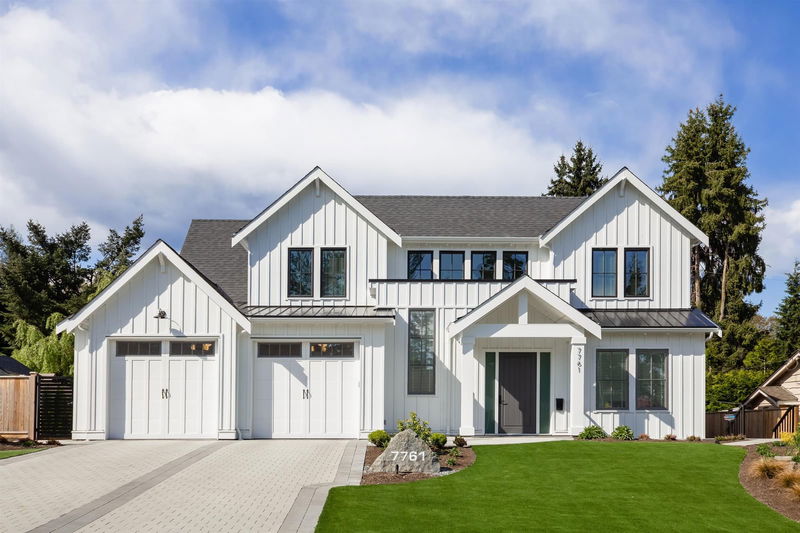重要事实
- MLS® #: R2941551
- 物业编号: SIRC2155944
- 物业类型: 住宅, 独立家庭独立住宅
- 生活空间: 5,323 平方呎
- 地面积: 0.20 ac
- 建成年份: 2018
- 卧室: 6
- 浴室: 5+1
- 停车位: 6
- 挂牌出售者:
- Royal LePage West Real Estate Services
楼盘简介
WELCOME TO 7761 KERRYWOOD. This Westcoast Modern Farmhouse is designed & brought to life by KFA HOMES & represents quintessential luxury living; offering unparalleled quality & finishes. Experience 5300+ SF 6 bed/6 bath on a perfectly manicured 8550SF lot. The open concept floorplan offers over-height ceilings & beautiful scale. Designer kitchen has top line SUBZERO/MIELE appliance package & custom cabinetry. This home exudes sophistication w/extensive millwork, Control 4 home automation+ top of the line materials. Upstairs, enjoy 4 large bedrooms w/ensuite access. The mstr retreat has the feeling of a luxury hotel w/vaulted ceilings+beautiful ensuite. The perfect home to host & enjoy alfresco dining all year around - located on one of Governments most sought after streets.
房间
- 类型等级尺寸室内地面
- 卧室楼上10' 6" x 14' 3"其他
- 卧室楼上10' 9.6" x 11' 5"其他
- 卧室楼上9' 11" x 11' 5"其他
- 洗衣房楼上7' 2" x 11' 5"其他
- 媒体/娱乐楼下18' 3.9" x 25' 2"其他
- 健身房楼下12' x 21' 9.6"其他
- 厨房楼下9' 9.6" x 10' 9.6"其他
- 起居室楼下11' 6" x 14' 3.9"其他
- 卧室楼下9' 9" x 9' 11"其他
- 储存空间楼下5' 9.6" x 6' 6"其他
- 门厅总管道11' 2" x 16'其他
- 厨房总管道15' 11" x 19' 9.6"其他
- 餐厅总管道10' 3" x 13' 8"其他
- 家庭娱乐室总管道19' 5" x 19' 6.9"其他
- 起居室总管道11' x 13'其他
- 前厅总管道9' 3.9" x 11'其他
- 卧室总管道11' 5" x 11' 8"其他
- 主卧室楼上14' x 17' 3.9"其他
- 步入式壁橱楼上7' 5" x 11' 6.9"其他
上市代理商
咨询更多信息
咨询更多信息
位置
7761 Kerrywood Crescent, Burnaby, British Columbia, V5A 2E9 加拿大
房产周边
Information about the area around this property within a 5-minute walk.
付款计算器
- $
- %$
- %
- 本金和利息 0
- 物业税 0
- 层 / 公寓楼层 0

