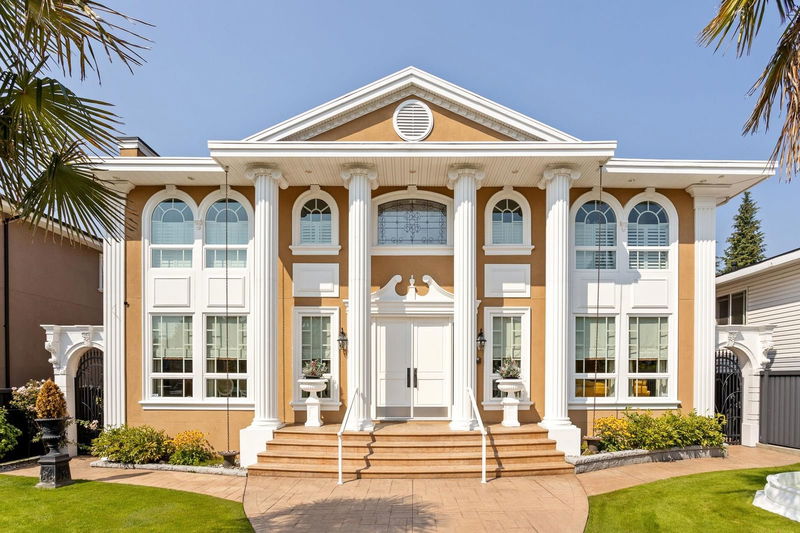重要事实
- MLS® #: R2914307
- 物业编号: SIRC2022833
- 物业类型: 住宅, 独立家庭独立住宅
- 生活空间: 4,061 平方呎
- 地面积: 0.20 ac
- 建成年份: 2006
- 卧室: 5
- 浴室: 6+2
- 停车位: 4
- 挂牌出售者:
- RE/MAX Sabre Realty Group
楼盘简介
When no expense is spared, you achieve a home of this quality and care that is not often seen. Custom built, European designed. Stunning entrance leads to open kitchen with eating area and formal Living room w/nearly 20ft ceilings. Stunning dining rm w/incredible detail. 2 bathrooms on the main incl. an ensuite. Enclosed patio leading to fully fenced entertainer's delight backyard w/ patio space & outdoor kitchen, pool w/ stamped concrete, 3 pce bath. Upstairs consists of three big bedrooms, primary incl. double WIC's &spa-like ensuite. Basement has large rec room, custom wine cellar, full laundry, 2 baths & Sep entrance. Immaculate in and out. New Furnace & Air Con, On Demand HW, Auto gate in back, Burnaby North Sec, close to shopping, transit & recreation.
房间
- 类型等级尺寸室内地面
- 卧室楼上10' 5" x 11' 5"其他
- 卧室楼上11' 9" x 13' 3"其他
- 康乐室楼下21' 5" x 14' 11"其他
- 卧室楼下8' 5" x 8' 9.9"其他
- 洗衣房楼下8' 9.9" x 7' 6.9"其他
- 酒窖楼下6' 9.9" x 11' 11"其他
- 厨房总管道10' 5" x 18' 3"其他
- 用餐区总管道8' x 9' 11"其他
- 起居室总管道14' 9" x 17' 3.9"其他
- 餐厅总管道11' 5" x 17' 6"其他
- 门厅总管道11' 5" x 10' 6.9"其他
- 卧室总管道9' 9" x 13' 5"其他
- 炒锅厨房总管道8' 9.6" x 8'其他
- 中庭总管道9' 8" x 20' 6.9"其他
- 主卧室楼上14' 8" x 15' 9.6"其他
上市代理商
咨询更多信息
咨询更多信息
位置
1961 Cliff Avenue, Burnaby, British Columbia, V5A 2K7 加拿大
房产周边
Information about the area around this property within a 5-minute walk.
付款计算器
- $
- %$
- %
- 本金和利息 0
- 物业税 0
- 层 / 公寓楼层 0

