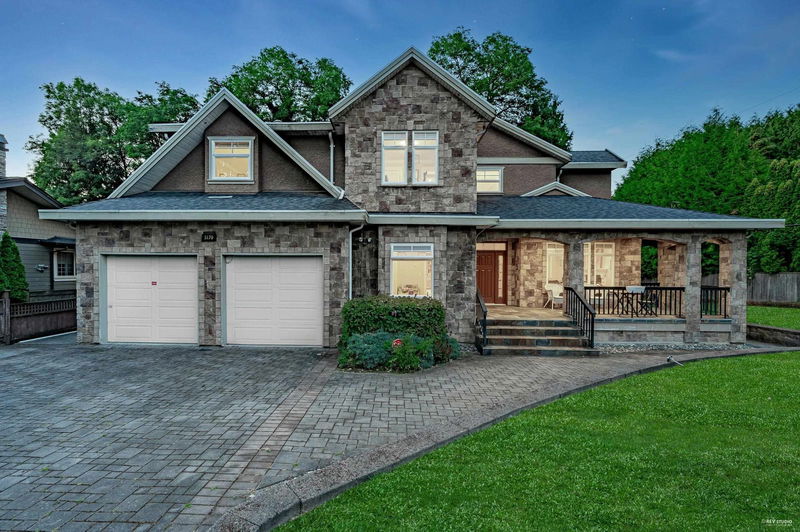重要事实
- MLS® #: R2912792
- 物业编号: SIRC2014831
- 物业类型: 住宅, 独立家庭独立住宅
- 生活空间: 5,827 平方呎
- 地面积: 0.23 ac
- 建成年份: 2007
- 卧室: 5+3
- 浴室: 6
- 停车位: 6
- 挂牌出售者:
- Dracco Pacific Realty
楼盘简介
Live at Deer Lake! Step into this executive family home w/ over 5,800 sf of living space. Exceptionally large main kitchen w/ high end appliances, gas cooktop, custom maple cabinets, granite countertops, large pantry, & a wok kitchen. Vaulted ceilings introduce the great room—the perfect venue for large gatherings & entertainment. You'll be greeted w/ 4 upper lvl bedrms, including the master bedrm w/ oversized walk-in-closet, luxurious ensuite w/ jacuzzi tub & steam shower. Fully finished basement, could be used as a nanny suite/mortgage helper. HRV, w/ radiant heating. Close to Burnaby Lake, Deer Lake Park, Burnaby Village Museum, & Trans Canada Hwy. Schools: Buckingham Elem. School, Burnaby Central Secondary School & Deer Lake School. OPEN HOUSE Sun Nov 24th 2-4:30pm
房间
- 类型等级尺寸室内地面
- 主卧室楼上18' 9.6" x 14' 9"其他
- 步入式壁橱楼上9' 9.9" x 8' 8"其他
- 卧室楼上11' 11" x 12' 2"其他
- 卧室楼上14' 6" x 12' 9"其他
- 卧室楼上12' 9.6" x 10' 11"其他
- 媒体/娱乐地下室16' 9.6" x 9' 9"其他
- 康乐室地下室22' 3.9" x 20' 3.9"其他
- 卧室地下室17' 3" x 12' 9.9"其他
- 步入式壁橱地下室4' 3" x 7' 9"其他
- 起居室地下室13' 9.9" x 10' 8"其他
- 起居室总管道16' 6.9" x 12' 6"其他
- 厨房地下室10' 3.9" x 15' 6"其他
- 卧室地下室11' 8" x 12' 8"其他
- 卧室地下室13' 11" x 12' 2"其他
- 餐厅总管道12' 9.9" x 14'其他
- 家庭娱乐室总管道17' 11" x 21' 3"其他
- 用餐区总管道23' 2" x 11'其他
- 厨房总管道19' 9.9" x 13' 9.6"其他
- 炒锅厨房总管道9' 6.9" x 5' 11"其他
- 餐具室总管道5' 2" x 8' 5"其他
- 卧室总管道11' 11" x 11'其他
- 洗衣房总管道8' 3.9" x 9' 9.9"其他
上市代理商
咨询更多信息
咨询更多信息
位置
5170 Rugby Street, Burnaby, British Columbia, V5E 2M8 加拿大
房产周边
Information about the area around this property within a 5-minute walk.
付款计算器
- $
- %$
- %
- 本金和利息 0
- 物业税 0
- 层 / 公寓楼层 0

