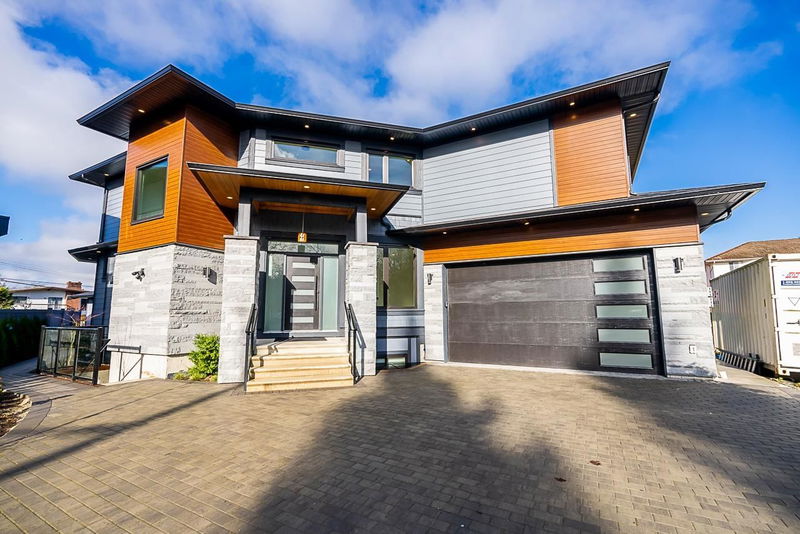重要事实
- MLS® #: R2911245
- 物业编号: SIRC2008299
- 物业类型: 住宅, 独立家庭独立住宅
- 生活空间: 3,907 平方呎
- 地面积: 0.15 ac
- 建成年份: 2024
- 卧室: 4+2
- 浴室: 5+2
- 停车位: 5
- 挂牌出售者:
- RE/MAX Crest Realty
楼盘简介
Experience Luxury in this brand new 3-Level Home. All the Modern Features offered today. Hot Water Radiant Heat on the main and upper floor, hot water baseboard heating for the basement. Auxiliary Studio with 2 pce bath, electric baseboard heating, perfect for a home studio. Engineered Wood Floors on Main and Upper Hallway. Up Bedrooms are laminated. Basement with Vinyl plank. Exterior Hardie Board, Stone, Luxe Board. Legal Suite with Separate Entrance plus an additional nannies quarter. Attached Garage, hot water baseboard heat plus 3 Open Parking spaces and room for a Motorhome. Central Location to Rec Centres, Scotia Barn, BBy Hockey Winter Club, Shadbolt for the Arts, Deer Lake Park, Burnaby Lake, Metrotown, Amazing Brentwood Shop, BBy Central Sec, BCIT, SFU. 2-5-10 Year Home Warranty
房间
- 类型等级尺寸室内地面
- 卧室楼上13' 9.6" x 10' 3"其他
- 卧室楼上11' 6.9" x 12' 9.6"其他
- 步入式壁橱楼上3' 11" x 4' 3.9"其他
- 卧室楼上11' 8" x 14' 2"其他
- 步入式壁橱楼上3' 6" x 4' 3.9"其他
- 康乐室地下室9' 9.9" x 20' 9.6"其他
- 酒吧间地下室7' 11" x 10' 3"其他
- 卧室地下室8' 11" x 9' 11"其他
- 洗衣房地下室3' 2" x 3'其他
- 储存空间地下室3' 2" x 8' 6.9"其他
- 起居室总管道15' 11" x 15' 3.9"其他
- 起居室地下室10' 5" x 11' 3.9"其他
- 餐厅地下室10' 5" x 7'其他
- 厨房地下室4' 11" x 13' 3.9"其他
- 卧室地下室10' x 11' 8"其他
- 洗衣房地下室4' 11" x 2' 3.9"其他
- 门厅地下室4' 11" x 5' 6"其他
- 其他总管道20' 3.9" x 16' 5"其他
- 餐厅总管道15' 11" x 7'其他
- 厨房总管道15' 11" x 9' 2"其他
- 餐具室总管道8' 11" x 6' 2"其他
- 书房总管道10' 5" x 14' 9"其他
- 洗衣房总管道8' 5" x 10'其他
- 门厅总管道7' 8" x 12' 2"其他
- 主卧室楼上15' 6" x 19' 3.9"其他
- 步入式壁橱楼上7' 5" x 11' 11"其他
上市代理商
咨询更多信息
咨询更多信息
位置
5225 Woodsworth Street, Burnaby, British Columbia, V5G 1S5 加拿大
房产周边
Information about the area around this property within a 5-minute walk.
付款计算器
- $
- %$
- %
- 本金和利息 0
- 物业税 0
- 层 / 公寓楼层 0

