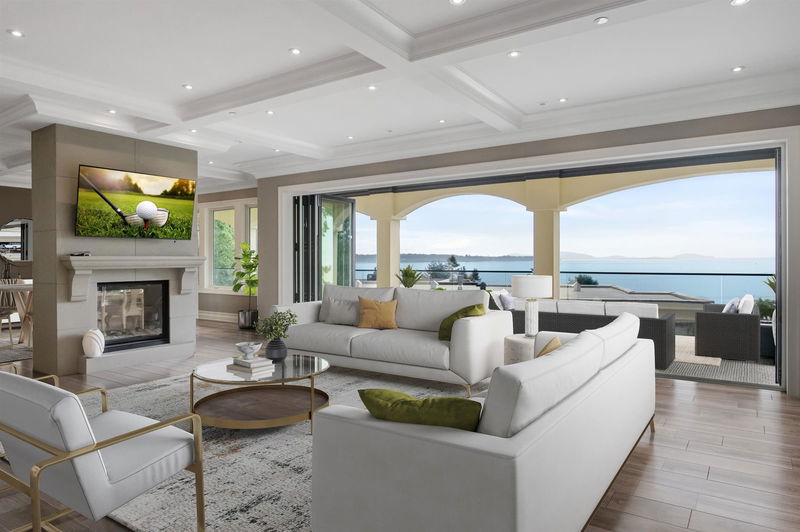重要事实
- MLS® #: R2928671
- 物业编号: SIRC2101900
- 物业类型: 住宅, 独立家庭独立住宅
- 生活空间: 5,848 平方呎
- 地面积: 0.21 ac
- 建成年份: 2023
- 卧室: 7
- 浴室: 4+2
- 停车位: 10
- 挂牌出售者:
- Hugh & McKinnon Realty Ltd.
楼盘简介
White Rock Ocean View South Perched at the very top of the Hill. Property 9350 SF backs onto 80 Acre Centennial Park. Exclusive Quiet no traffic Street- security gated. Built as a forever home for current owner @ 5,848 SF. Local Builder - Ronco. 3 levels, 10 ft ceilings & elevator services all floors. Steel beams utilized allowing large open rooms. All Radiant heated flooring. 4 fplaces. Nano Walls transitioning the outside to indoors, deep 12 ft covered balconies w/ heaters 2,000 SF & open patios 1200 SF. Thermador Kitchen. 5 spacious bedrooms en-suited + Legal 2 bedroom revenue suite. Primary w/steam shower, fireplace & balcony. Schools: Semiahmoo Sec. Walk South from your home White Rock Promenade & Pier. Garage with heated floors Room for 4 car lifts + 2 cars. RV parking out.
房间
- 类型等级尺寸室内地面
- 步入式壁橱总管道5' 5" x 6'其他
- 卧室总管道12' 5" x 13' 3.9"其他
- 步入式壁橱总管道5' 5" x 6'其他
- 卧室总管道13' 9.6" x 13' 3.9"其他
- 步入式壁橱总管道5' 5" x 6'其他
- 洗衣房总管道7' 6" x 7' 6"其他
- 储存空间总管道7' x 11' 2"其他
- 门厅楼下9' 3" x 17' 9"其他
- 媒体/娱乐楼下14' 6.9" x 18' 11"其他
- 酒窖楼下5' x 8'其他
- 起居室楼上21' 3" x 23' 9.9"其他
- 厨房楼下11' 9.9" x 11' 6.9"其他
- 起居室楼下11' 9.9" x 11' 6.9"其他
- 卧室楼下8' 5" x 10' 8"其他
- 卧室楼下10' 3" x 10' 9.9"其他
- 餐厅楼上13' 3.9" x 15' 6"其他
- 厨房楼上10' 5" x 15' 9"其他
- 用餐区楼上11' 8" x 14' 9.6"其他
- 餐具室楼上7' 6" x 7' 9.9"其他
- 卧室楼上11' 6.9" x 15' 9.6"其他
- 主卧室总管道15' 11" x 19' 5"其他
- 步入式壁橱总管道8' x 8' 5"其他
- 卧室总管道12' 5" x 15' 3.9"其他
上市代理商
咨询更多信息
咨询更多信息
位置
1349 Anderson Street, White Rock, British Columbia, V4B 3P4 加拿大
房产周边
Information about the area around this property within a 5-minute walk.
付款计算器
- $
- %$
- %
- 本金和利息 0
- 物业税 0
- 层 / 公寓楼层 0

