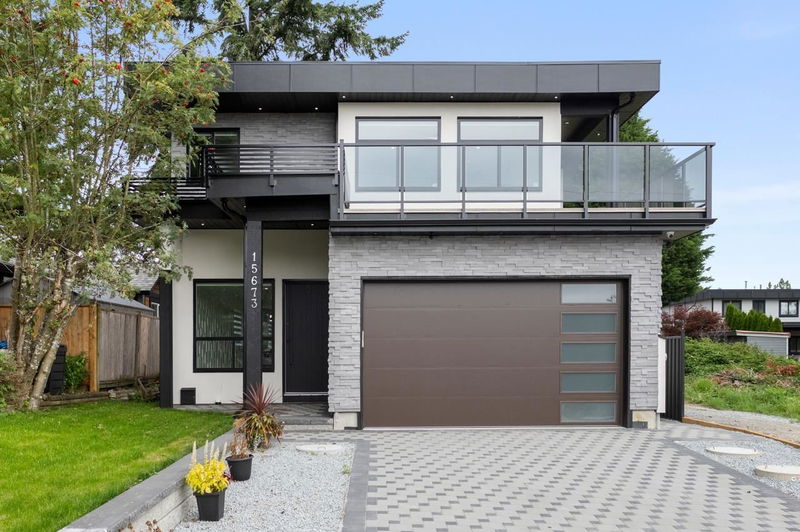重要事实
- MLS® #: R2922475
- 物业编号: SIRC2076182
- 物业类型: 住宅, 独立家庭独立住宅
- 生活空间: 4,615 平方呎
- 地面积: 0.12 ac
- 建成年份: 2024
- 卧室: 4+2
- 浴室: 7+1
- 停车位: 6
- 挂牌出售者:
- Hugh & McKinnon Realty Ltd.
楼盘简介
Brand new executive home in uptown White Rock. An entertainer's dream. Dramatic foyer entry, open concept, high ceilings & lots of natural light. Good transitions to outdoor areas. Main floor features a massive gorgeous kitchen with wok kitchen bonus, dining area and family room 1,365 SF. Heated floors & central A/C. Sundeck off the dining room. Traditional 4 bedrooms up with Laundry, all ensuited, walk-in closets and dual balconies. Below: Legal 2 bedroom basement suite 908 SF with patio. Media room has a wet bar and full bath. Family life, pets and children enjoy fully fenced yard with grass. Double garage and paver driveway for 6 vehicles. Schools: Earl Marriott w/ French Immersion options, easy access to Hwy 99 for commuting. If you work at the hospital, you could walk to work.
房间
- 类型等级尺寸室内地面
- 卧室楼上12' x 13' 3"其他
- 卧室楼上11' 9.6" x 12'其他
- 洗衣房楼上11' 9.6" x 12'其他
- 媒体/娱乐地下室16' 9" x 19' 8"其他
- 酒吧间地下室6' 3.9" x 8'其他
- 书房地下室6' 9" x 10' 3.9"其他
- 厨房地下室14' 11" x 10' 3"其他
- 起居室地下室14' 11" x 11' 3"其他
- 卧室地下室11' 3.9" x 12' 6"其他
- 门厅总管道11' 3.9" x 26'其他
- 卧室地下室9' 6.9" x 13' 3.9"其他
- 步入式壁橱地下室4' 6" x 5' 6"其他
- 洗衣房地下室5' 5" x 5' 5"其他
- 水电地下室4' 5" x 10' 3.9"其他
- 厨房总管道18' 9" x 21' 6.9"其他
- 家庭娱乐室总管道13' 9" x 16' 8"其他
- 餐厅总管道12' 9.6" x 13' 3"其他
- 主卧室楼上13' 9.9" x 14'其他
- 步入式壁橱楼上7' 5" x 7' 6.9"其他
- 卧室楼上9' 2" x 13' 3.9"其他
- 步入式壁橱楼上3' 11" x 8'其他
上市代理商
咨询更多信息
咨询更多信息
位置
15673 Thrift Avenue, White Rock, British Columbia, V4B 2M3 加拿大
房产周边
Information about the area around this property within a 5-minute walk.
付款计算器
- $
- %$
- %
- 本金和利息 0
- 物业税 0
- 层 / 公寓楼层 0

