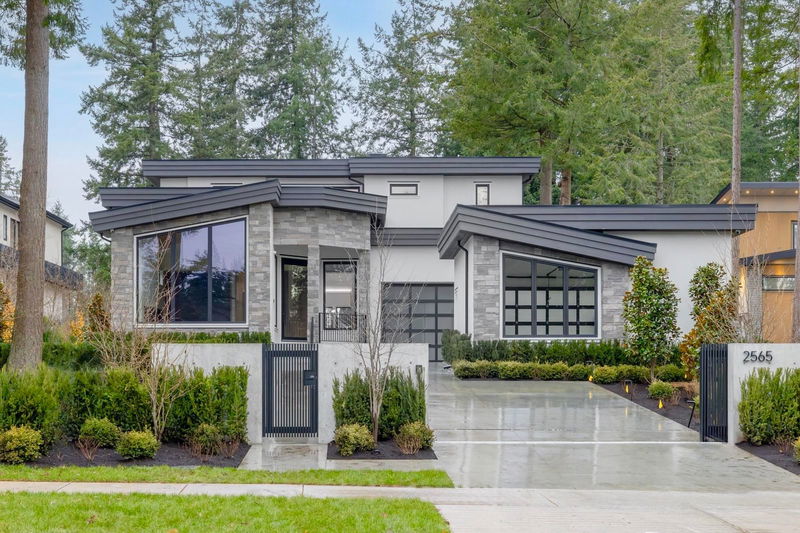重要事实
- MLS® #: R2952785
- 物业编号: SIRC2228488
- 物业类型: 住宅, 独立家庭独立住宅
- 生活空间: 7,842 平方呎
- 地面积: 0.56 ac
- 建成年份: 2024
- 卧室: 8
- 浴室: 7+2
- 停车位: 6
- 挂牌出售者:
- Macdonald Realty (Surrey/152)
楼盘简介
A masterfully crafted Coastal-Modern residence, meticulously designed by Rose & Funk Interiors. Spanning 8,000 sqft, this home features Control-4 automation, an elevator, 4 car garage, exquisite millwork, and bespoke design elements throughout. The grand foyer opens to an expansive living and dining area, ideal for formal entertaining. The great room effortlessly merges indoor and outdoor living, highlighted by a custom kitchen and an additional chef’s kitchen. Guest bedroom on the main and Four bedrooms above, including a hotel-inspired primary suite. Lower level includes a legal 2 bedroom guest suite, rec room, gym, bar, sauna, and versatile flex space. Set on a beautifully landscaped 24,393sqft gated property, this home is just steps from Chantrell Creek and Elgin Park Secondary.
房间
- 类型等级尺寸室内地面
- 主卧室楼上17' 3.9" x 16' 9.6"其他
- 卧室楼上12' 3" x 12' 9"其他
- 卧室楼上13' 9.6" x 12' 6.9"其他
- 卧室楼上13' 8" x 13' 2"其他
- 健身房楼下19' 5" x 15' 9"其他
- 卧室楼下10' 9.6" x 13' 3.9"其他
- 卧室楼下10' 9.6" x 9' 8"其他
- 起居室楼下8' 6.9" x 16' 11"其他
- 媒体/娱乐楼下20' 9.6" x 15' 9"其他
- 康乐室楼下13' 3" x 12' 9.6"其他
- 门厅总管道8' 5" x 6' 6.9"其他
- 厨房楼下8' 6.9" x 16' 11"其他
- 卧室楼下13' 9.6" x 16' 9.6"其他
- 桑拿楼下5' x 7' 3"其他
- 起居室总管道15' 9" x 17' 9.6"其他
- 餐厅总管道14' 3.9" x 17' 9.6"其他
- 厨房总管道21' 9.6" x 10' 9.6"其他
- 炒锅厨房总管道12' 6.9" x 9' 6.9"其他
- 用餐区总管道19' 9.6" x 16' 9"其他
- 前厅总管道9' 6.9" x 11' 9.6"其他
- 主卧室总管道13' 9.6" x 12' 6.9"其他
- 大房间总管道20' 9.6" x 17' 9.6"其他
上市代理商
咨询更多信息
咨询更多信息
位置
2565 141 Street, Surrey, British Columbia, V4P 2E5 加拿大
房产周边
Information about the area around this property within a 5-minute walk.
付款计算器
- $
- %$
- %
- 本金和利息 0
- 物业税 0
- 层 / 公寓楼层 0

