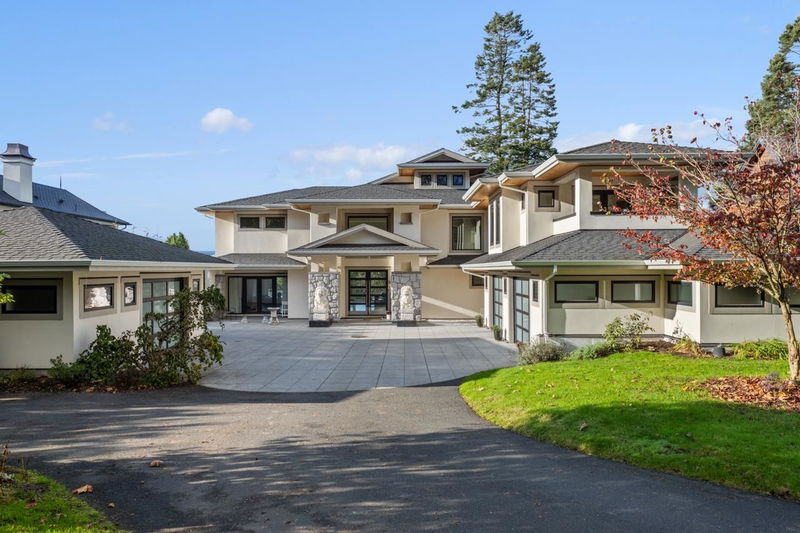重要事实
- MLS® #: R2939146
- 物业编号: SIRC2147375
- 物业类型: 住宅, 独立家庭独立住宅
- 生活空间: 9,631 平方呎
- 地面积: 0.79 ac
- 建成年份: 2011
- 卧室: 5
- 浴室: 6+1
- 停车位: 8
- 挂牌出售者:
- Hugh & McKinnon Realty Ltd.
楼盘简介
Custom built home by Blair Gunn, owner of Gallery Homes for the Present/Original owners. Designer Raymond Bonter. Security gated & sunset West facing. 34,581SF landscaped ocean view property on most coveted Crescent Drive. Homes interior 9,631SF on 4 levels. Radiant basement & heat pump w/ A/C & elevator. Traditional 4 bedrooms up + 5th bedroom guest suite. Year-round family fun in the massive 560SF indoor glass enclosed concrete pool 29'5/23'6, plenty of deck area for lounging & playtime. Massive games & rec-room. Lower floor in home is 3,800SF. Main Floor: 2,688 SF w/ vaulted ceilings at 19'10" clean contemporary lines shows beautifully. Entertainers & family living floor plan : decks, patios, balconies & sundecks exceed 3,000SF of outdoor living. Dbl + single garage. Brochure available.
房间
- 类型等级尺寸室内地面
- 储存空间总管道7' 5" x 9' 11"其他
- 卧室楼上12' 9.6" x 13' 5"其他
- 卧室楼上14' 9" x 15' 9.9"其他
- 洗衣房楼上8' 5" x 13' 5"其他
- 灵活房楼上5' 8" x 10' 3.9"其他
- 步入式壁橱楼上10' 9.9" x 11' 5"其他
- 主卧室楼上17' 5" x 17' 9"其他
- 卧室楼上16' 2" x 18' 8"其他
- 门厅总管道15' 8" x 16' 3.9"其他
- 卧室楼上16' 6" x 16' 6.9"其他
- 步入式壁橱楼上6' 3" x 6' 9.6"其他
- 活动室地下室23' 6" x 32' 5"其他
- 康乐室地下室32' 3.9" x 32' 8"其他
- 酒窖地下室6' 9.6" x 10' 2"其他
- 酒吧间地下室9' 2" x 11' 6.9"其他
- 家庭办公室总管道12' 6" x 21' 9.6"其他
- 水电地下室8' 3" x 11' 5"其他
- 洗衣房地下室8' 3" x 12'其他
- 步入式壁橱地下室5' 3" x 16'其他
- 起居室总管道19' 9.9" x 21' 2"其他
- 餐厅总管道15' x 28' 11"其他
- 厨房总管道16' 3.9" x 22' 5"其他
- 灵活房总管道7' 9.6" x 10' 6.9"其他
- 膳务室总管道7' x 10' 6.9"其他
- 前厅总管道9' 11" x 11' 2"其他
- 储存空间总管道7' 5" x 9' 6.9"其他
上市代理商
咨询更多信息
咨询更多信息
位置
2729 Crescent Drive, Surrey, British Columbia, V4A 3J9 加拿大
房产周边
Information about the area around this property within a 5-minute walk.
付款计算器
- $
- %$
- %
- 本金和利息 0
- 物业税 0
- 层 / 公寓楼层 0

