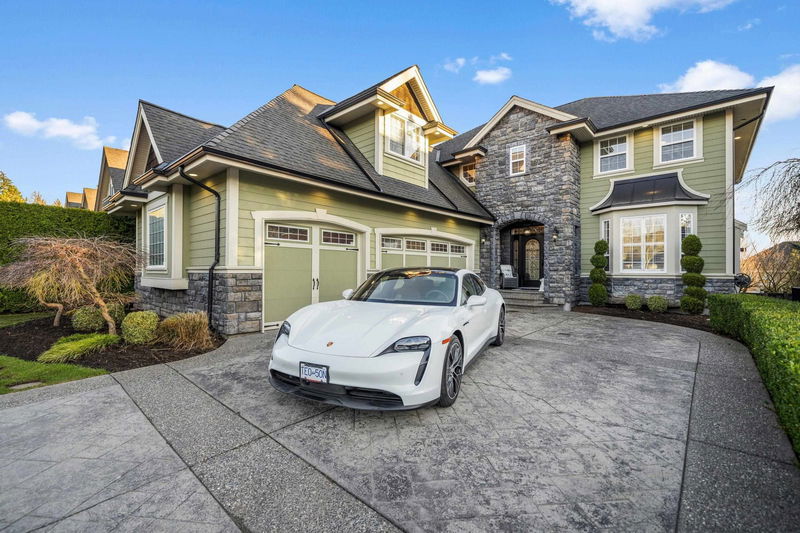重要事实
- MLS® #: R2985609
- 物业编号: SIRC2349386
- 物业类型: 住宅, 独立家庭独立住宅
- 生活空间: 5,747 平方呎
- 地面积: 9,010 平方呎
- 建成年份: 2006
- 卧室: 4+1
- 浴室: 5+1
- 停车位: 6
- 挂牌出售者:
- Royal LePage Elite West
楼盘简介
This exceptional custom-built masterpiece in Thornhill’s prestigious Albion Heights is nothing short of spectacular. With 5-6 expansive bedrooms, 6 luxurious bathrooms (5 ensuites), and an entertainer’s kitchen featuring a pantry, prep sink, bar sink, and deep basin sink, this home is designed for absolute comfort and grandeur. The basement is a dream, perfect for entertaining or easily suited. A stunning guest room with a full ensuite adds to the opulence. Outdoors, enjoy a private pool, putting green, and underground sprinklers. The 3-car garage, wired for EVs and designed by West Coast Dream Garage, is pure perfection. Located near scenic trails, top schools, and Meadow Ridge, this home is truly a once-in-a-lifetime opportunity!!
房间
- 类型等级尺寸室内地面
- 门厅总管道13' 5" x 9' 9"其他
- 家庭办公室总管道14' x 13'其他
- 起居室总管道20' 6.9" x 19' 8"其他
- 用餐区总管道11' 3.9" x 18' 2"其他
- 厨房总管道13' 3" x 18' 2"其他
- 凹角总管道10' 3" x 5' 8"其他
- 餐具室总管道8' 5" x 4' 9.6"其他
- 餐厅总管道11' 5" x 11' 11"其他
- 洗衣房总管道14' x 6' 5"其他
- 中庭总管道16' x 24'其他
- 阁楼楼上14' x 9'其他
- 主卧室楼上12' 8" x 24'其他
- 步入式壁橱楼上12' x 7' 3"其他
- 卧室楼上13' 9.9" x 15' 3"其他
- 卧室楼上12' 3.9" x 14' 3.9"其他
- 卧室楼上18' x 27' 2"其他
- 步入式壁橱楼上5' 2" x 9'其他
- 中庭楼上13' 9.6" x 3' 8"其他
- 灵活房地下室10' x 11' 9"其他
- 活动室地下室19' 8" x 13'其他
- 储存空间地下室9' x 5' 9"其他
- 卧室地下室14' x 12'其他
- 水电地下室9' 3.9" x 7' 2"其他
- 凹角地下室6' 9.9" x 9' 6"其他
- 灵活房地下室10' x 11' 9"其他
- 储存空间地下室10' x 5' 6"其他
上市代理商
咨询更多信息
咨询更多信息
位置
24760 102a Avenue, Maple Ridge, British Columbia, V2W 0A1 加拿大
房产周边
Information about the area around this property within a 5-minute walk.
付款计算器
- $
- %$
- %
- 本金和利息 $10,733 /mo
- 物业税 n/a
- 层 / 公寓楼层 n/a

