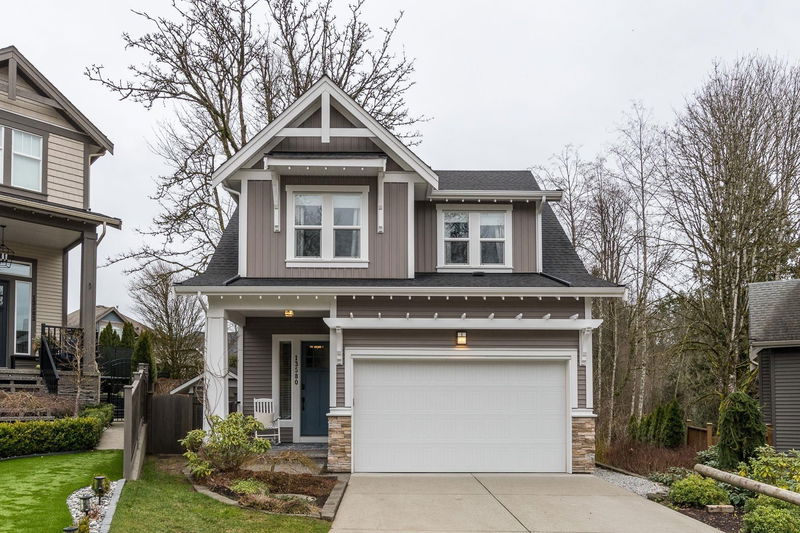重要事实
- MLS® #: R2972916
- 物业编号: SIRC2302103
- 物业类型: 住宅, 独立家庭独立住宅
- 生活空间: 3,050 平方呎
- 地面积: 6,099 平方呎
- 建成年份: 2016
- 卧室: 5
- 浴室: 3+1
- 停车位: 6
- 挂牌出售者:
- Royal LePage Sterling Realty
楼盘简介
Welcome to the NELSON PEAK community built by reputable Portrait Homes. This is a 3,000 sqft functional floorplan on a large 6,100sqft lot ,nestled in a quiet cul-de-sac backing on to a GREENBELT in sought after Silver Valley. Bright, open concept living with a number of notable features and upgrades:QUARTZ counters,STAINLESS STEEL KitchenAid appliances, HUGE ISLAND with breakfast bar, expansive patio space with the perfect flow for entertaining. Primary bdrm with vaulted ceilings and oversized windows leading to a luxurious ensuite with a spa-like soaker tub. Beautifully finished 1 bedroom LEGAL suite complete with gas stove, and seperate heat and security. A thoughtfully landscaped, fenced backyard with a 240amp,insulated,heated, matching 8 x 12 shed.
房间
上市代理商
咨询更多信息
咨询更多信息
位置
13580 Nelson Peak Drive, Maple Ridge, British Columbia, V4R 0G1 加拿大
房产周边
Information about the area around this property within a 5-minute walk.
- 28.4% 35 to 49 年份
- 17.75% 50 to 64 年份
- 14.99% 20 to 34 年份
- 9.66% 5 to 9 年份
- 8.09% 10 to 14 年份
- 8.08% 0 to 4 年份
- 6.71% 65 to 79 年份
- 5.52% 15 to 19 年份
- 0.79% 80 and over
- Households in the area are:
- 83.67% Single family
- 13.07% Single person
- 2.61% Multi person
- 0.65% Multi family
- 156 017 $ Average household income
- 66 103 $ Average individual income
- People in the area speak:
- 86.27% English
- 2.79% Mandarin
- 2.57% English and non-official language(s)
- 1.29% Punjabi (Panjabi)
- 1.29% Iranian Persian
- 1.29% Romanian
- 1.29% Korean
- 1.29% Yue (Cantonese)
- 1.07% Spanish
- 0.86% Polish
- Housing in the area comprises of:
- 44.87% Single detached
- 31.5% Duplex
- 22.42% Row houses
- 1.21% Semi detached
- 0% Apartment 1-4 floors
- 0% Apartment 5 or more floors
- Others commute by:
- 4.08% Other
- 2.04% Public transit
- 2.04% Foot
- 0% Bicycle
- 30.45% High school
- 20.39% Bachelor degree
- 18.99% College certificate
- 11.45% Trade certificate
- 8.94% Did not graduate high school
- 6.14% Post graduate degree
- 3.64% University certificate
- The average are quality index for the area is 1
- The area receives 758.49 mm of precipitation annually.
- The area experiences 7.4 extremely hot days (29.64°C) per year.
付款计算器
- $
- %$
- %
- 本金和利息 $7,808 /mo
- 物业税 n/a
- 层 / 公寓楼层 n/a

