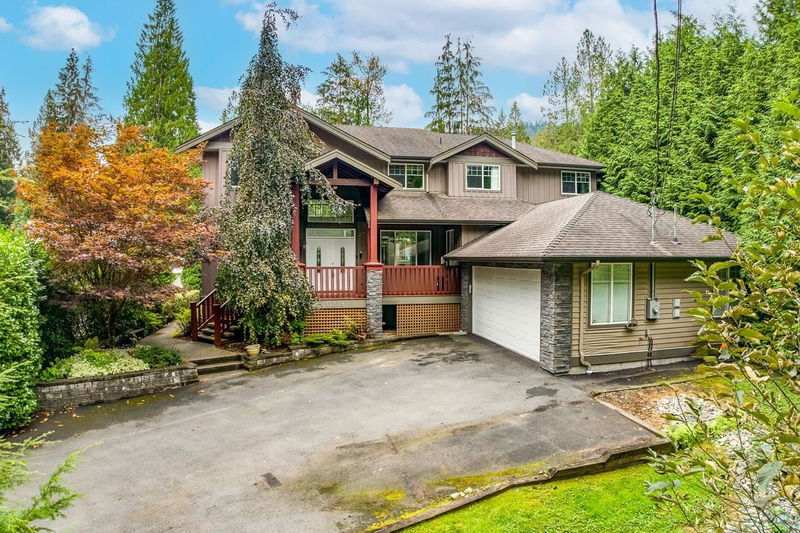重要事实
- MLS® #: R2920214
- 物业编号: SIRC2065463
- 物业类型: 住宅, 独立家庭独立住宅
- 生活空间: 4,487 平方呎
- 地面积: 0.30 ac
- 建成年份: 2006
- 卧室: 5+3
- 浴室: 4+1
- 停车位: 6
- 挂牌出售者:
- Royal LePage - Brookside Realty
楼盘简介
LIMITED TIME REDUCTION the heart of Thornhill, add shop or carriage house with seperate legal road access! Renovated w/no expense spared, a blend of modern luxury & timeless charm. Stunning open-concept layout includes a chef's kitchen, grand dining room. Living area is bathed in natural light, thanks to soaring 18-foot ceilings. Professionally landscaped & fenced backyard is a private oasis. Enjoy family gatherings in the serene outdoor space, complete with a detached outdoor office and a luxurious hot tub & sauna. Property also features a 2-bed, 1-bath suite below. Entertaining or simply unwinding, this home offers the perfect balance of peace and proximity—just a short drive from the city's hustle & bustle, yet far enough to provide a true escape. OPEN HOUSE SUN 2-4
房间
- 类型等级尺寸室内地面
- 步入式壁橱楼上7' 2" x 8' 9.9"其他
- 卧室楼上11' 3" x 13' 9"其他
- 卧室楼上11' 9.6" x 13' 6"其他
- 卧室楼上11' 6" x 10'其他
- 卧室地下室10' 8" x 9' 9"其他
- 卧室地下室15' 9.6" x 9' 9.9"其他
- 厨房地下室12' 3" x 18' 9.6"其他
- 起居室地下室12' 8" x 23' 9"其他
- 卧室地下室16' 6" x 13' 3.9"其他
- 家庭办公室地下室8' 8" x 7' 11"其他
- 起居室总管道15' 6.9" x 20' 6.9"其他
- 娱乐室地下室9' 5" x 8' 8"其他
- 凹角总管道12' 9.9" x 9' 6"其他
- 厨房总管道17' 5" x 14' 9.6"其他
- 门厅总管道16' 9.9" x 9' 9.6"其他
- 家庭办公室总管道11' 6" x 10'其他
- 餐厅总管道13' 2" x 12' 5"其他
- 卧室总管道13' 9.9" x 12' 3"其他
- 洗衣房总管道7' 5" x 6' 3.9"其他
- 主卧室楼上16' 2" x 17' 2"其他
上市代理商
咨询更多信息
咨询更多信息
位置
11239 261 Street, Maple Ridge, British Columbia, V2W 1H2 加拿大
房产周边
Information about the area around this property within a 5-minute walk.
付款计算器
- $
- %$
- %
- 本金和利息 0
- 物业税 0
- 层 / 公寓楼层 0

