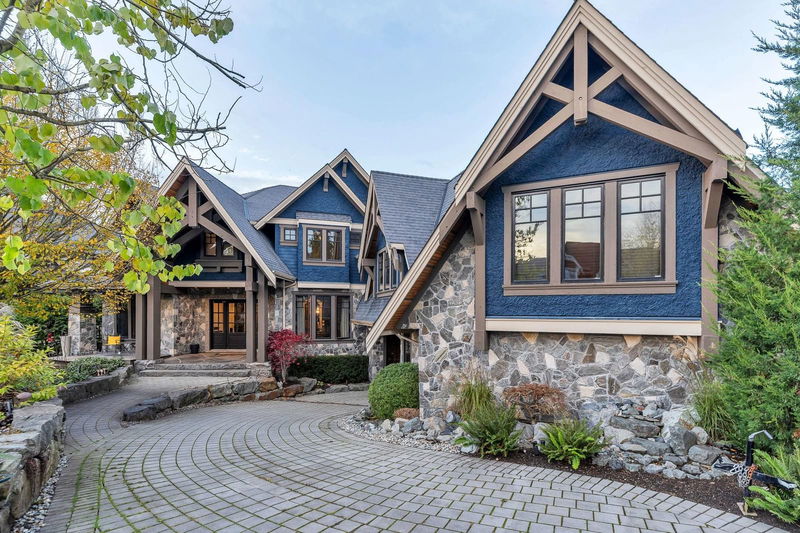重要事实
- MLS® #: R2945531
- 物业编号: SIRC2175815
- 物业类型: 住宅, 独立家庭独立住宅
- 生活空间: 7,395 平方呎
- 地面积: 0.50 ac
- 建成年份: 2009
- 卧室: 6
- 浴室: 6+2
- 停车位: 6
- 挂牌出售者:
- Royal LePage - Wolstencroft
楼盘简介
Custom-built 6 bed, 8 bath, 7,395 sqft, High Point Home! Chef's kitchen enjoys high-end SS appliances, large island + coffee bar. Double accordion doors slide open from great room & kitchen to the upper covered balcony w gas fp. 4 beds up including primary with it's own gas fp sitting area, spa style ensuite, walk-in closet and private balcony w valley + mountain views. Great recroom, 2 open office spaces, + gym above 3rd and 4th garage. Walk-out basement w large rec room with wet bar, theatre room + beautifully finished 2 bed unauthorized suite. $500k invested into the dream backyard with 20' x 40' pool, custom outdoor kitchen w Napoleon grill, dual refrigerators, premiere metal awning system, Dreamcast FP, rock wall, lighting + irrigation! New instant HW boiler + Geothermal heating!
房间
- 类型等级尺寸室内地面
- 卧室楼上12' 9" x 18' 3.9"其他
- 步入式壁橱楼上5' 3.9" x 9' 11"其他
- 卧室楼上17' 8" x 13' 11"其他
- 步入式壁橱楼上5' x 6'其他
- 卧室楼上12' 3" x 21' 9.9"其他
- 健身房楼上16' 8" x 20' 11"其他
- 家庭办公室楼上18' 9.6" x 11'其他
- 图书馆楼上12' 3" x 14' 2"其他
- 灵活房楼上20' 9.6" x 13' 2"其他
- 康乐室楼下22' 5" x 22'其他
- 起居室总管道14' 5" x 19' 3"其他
- 厨房楼下11' 6.9" x 15' 8"其他
- 用餐区楼下15' 6.9" x 11' 3"其他
- 媒体/娱乐楼下14' 3" x 13' 5"其他
- 步入式壁橱楼下6' x 5'其他
- 卧室楼下14' 5" x 12' 6"其他
- 步入式壁橱楼下5' 3" x 6' 2"其他
- 卧室楼下11' 9" x 10' 2"其他
- 门厅总管道9' 9" x 8' 11"其他
- 餐具室总管道2' 11" x 6' 2"其他
- 用餐区总管道12' 9.9" x 16'其他
- 其他楼上8' 11" x 9' 2"其他
- 水电楼下7' 6" x 9' 9.9"其他
- 酒吧间楼下4' 6.9" x 10' 2"其他
- 厨房总管道23' 6" x 14' 2"其他
- 家庭娱乐室总管道12' 9" x 14' 3"其他
- 餐厅总管道12' 3" x 14' 5"其他
- 书房总管道12' 9" x 14' 3"其他
- 洗衣房总管道12' 3" x 14' 5"其他
- 主卧室楼上25' 9.9" x 22' 2"其他
- 步入式壁橱楼上17' 2" x 8' 6"其他
上市代理商
咨询更多信息
咨询更多信息
位置
20069 2 Avenue, Langley, British Columbia, V2Z 0A3 加拿大
房产周边
Information about the area around this property within a 5-minute walk.
付款计算器
- $
- %$
- %
- 本金和利息 0
- 物业税 0
- 层 / 公寓楼层 0

