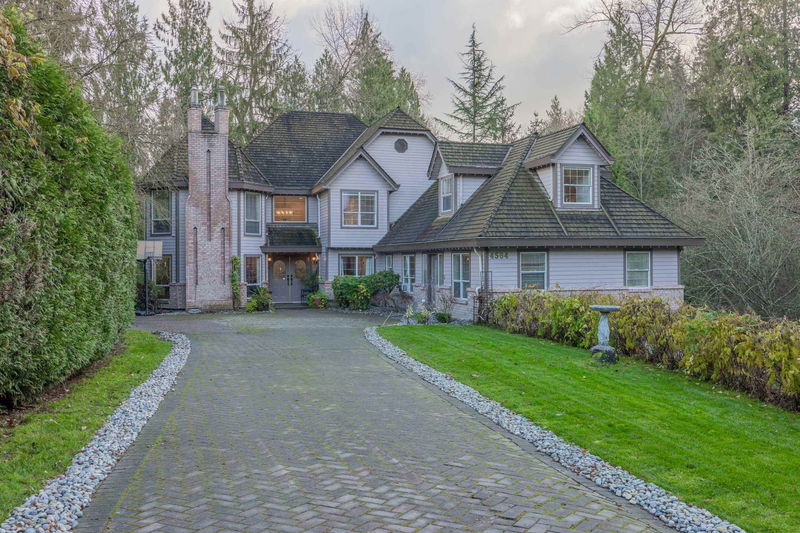重要事实
- MLS® #: R2945748
- 物业编号: SIRC2173953
- 物业类型: 住宅, 独立家庭独立住宅
- 生活空间: 5,967 平方呎
- 地面积: 0.96 ac
- 建成年份: 1992
- 卧室: 7+2
- 浴室: 5+1
- 停车位: 20
- 挂牌出售者:
- Royal LePage - Wolstencroft
楼盘简介
Expansive, private, gated home offering approx 6,000 sqft of living space, on one acre backing a creek & forest. 9 beds, 2 dens, 6 baths provides ample room for families of any size or multi-generational living. Main floor complete custom renovation w/ high end kitchen featuring deluxe appliances including: double fridge, gas stove w/ pot filler, double ovens, 2 dishwashers, luxury built in Miele coffee station complete w/ drawer fridge & freezer, 2 islands, large passthrough window to the oversize deck that overlooks the fully fenced backyard. Loft space could be used as a bed or large office w/ensuite. In-law suite could easily be converted to a full suite w/ separate entrance. Large winding driveway. Abundance of space to customize and make it your own!
房间
- 类型等级尺寸室内地面
- 卧室总管道12' 2" x 10' 3"其他
- 主卧室楼上15' 2" x 15' 2"其他
- 步入式壁橱楼上6' 5" x 11'其他
- 卧室楼上11' 11" x 11'其他
- 卧室楼上10' 6.9" x 11' 2"其他
- 卧室楼上24' 9" x 18' 6"其他
- 储存空间楼上10' 2" x 7' 5"其他
- 卧室地下室17' 3" x 14' 6"其他
- 卧室地下室14' 6.9" x 11' 3"其他
- 康乐室地下室24' 3" x 21' 5"其他
- 门厅总管道5' 5" x 8' 8"其他
- 书房地下室14' 5" x 10' 3.9"其他
- 家庭办公室地下室6' 3" x 11' 9.9"其他
- 储存空间地下室10' 8" x 9' 3"其他
- 储存空间地下室5' 9.9" x 7' 9"其他
- 餐厅总管道15' 2" x 15' 2"其他
- 厨房总管道15' 8" x 26' 2"其他
- 起居室总管道21' 11" x 17' 3.9"其他
- 洗衣房总管道7' 3.9" x 9' 5"其他
- 卧室总管道8' 9.9" x 11' 9"其他
- 家庭娱乐室总管道18' 2" x 11' 6"其他
- 用餐区总管道8' 5" x 9' 3.9"其他
- 卧室总管道10' 9" x 10' 8"其他
上市代理商
咨询更多信息
咨询更多信息
位置
4564 Maysfield Crescent, Langley, British Columbia, V3A 4M1 加拿大
房产周边
Information about the area around this property within a 5-minute walk.
付款计算器
- $
- %$
- %
- 本金和利息 0
- 物业税 0
- 层 / 公寓楼层 0

