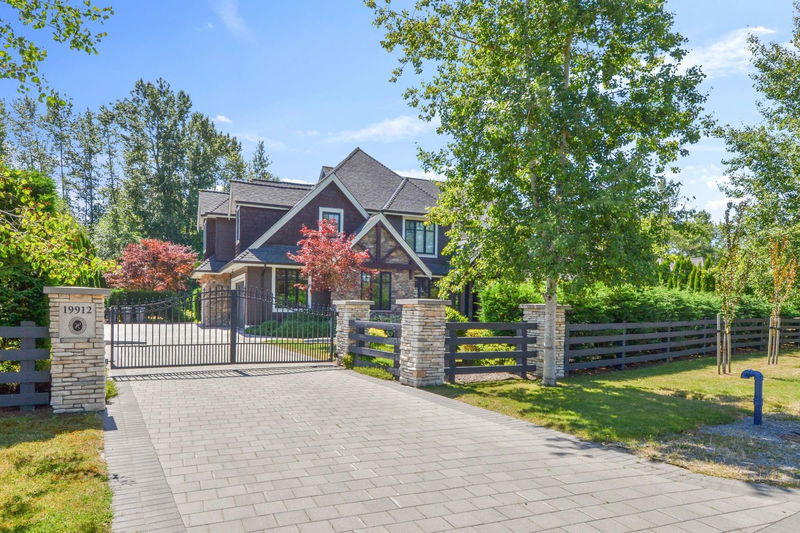重要事实
- MLS® #: R2901914
- 物业编号: SIRC1963433
- 物业类型: 住宅, 独立家庭独立住宅
- 生活空间: 6,080 平方呎
- 地面积: 0.50 ac
- 建成年份: 2013
- 卧室: 4+1
- 浴室: 5+1
- 停车位: 10
- 挂牌出售者:
- Team 3000 Realty Ltd.
楼盘简介
Welcome to the HIGH POINT Equestrian Estates. The primary bedroom has a huge SPA-like bath & private BALCONY off the master. All bedrooms have WALK-IN closets and are ensuited. BILLARDS room off the Vaulted entry, large CHEF kitchen with 6 burner WOLFE stove, WOLFE double wall ovens, SUB-ZERO fridge and an oversized ISLAND. The great room has over 20+ ft ceiling & gas fireplace. Basement has a MEDIA room, SAUNA, WINE cellar and a workout room, formerly HOCKEY room w/synthetic ice. Off the Great room is a covered patio w/fire table in a SOUTH facing backyard. FEATURES: HEAT pump, A/C, HEPA air-filtration system, BACKUP generator, Smart home system, Sprinkler system and a LARGE driveway w/ELECTRONIC gate. GREENBELT and trail behind the home. Please call your realtor for a private showing.
房间
- 类型等级尺寸室内地面
- 前厅总管道4' x 7' 5"其他
- 灵活房楼上12' 3" x 21' 5"其他
- 主卧室楼上16' 5" x 17'其他
- 步入式壁橱楼上8' 9" x 23' 9.6"其他
- 卧室楼上10' x 11' 11"其他
- 步入式壁橱楼上5' x 5' 3.9"其他
- 洗衣房楼上6' 3.9" x 7' 5"其他
- 卧室楼上15' 3.9" x 18'其他
- 步入式壁橱楼上4' 3" x 5' 9.9"其他
- 卧室楼上13' 5" x 14' 2"其他
- 门厅总管道8' x 20'其他
- 步入式壁橱楼上4' 3" x 5' 9.9"其他
- 媒体/娱乐地下室24' 5" x 19' 9.9"其他
- 健身房地下室10' 9.9" x 11' 6"其他
- 卧室地下室12' x 13' 3.9"其他
- 步入式壁橱地下室4' 8" x 5'其他
- 洗衣房地下室7' 6.9" x 7' 11"其他
- 水电地下室6' 9.9" x 7' 11"其他
- 康乐室地下室10' 6.9" x 23' 6"其他
- 储存空间地下室4' 6.9" x 5' 3.9"其他
- 家庭办公室总管道11' x 13' 11"其他
- 酒窖地下室4' 9.9" x 6' 3.9"其他
- 餐厅总管道14' x 17' 11"其他
- 餐厅总管道12' x 12' 6"其他
- 厨房总管道11' 3.9" x 14' 8"其他
- 大房间总管道17' x 17'其他
- 用餐区总管道8' 9.6" x 15' 9.6"其他
- 凹角总管道4' 5" x 5' 8"其他
- 餐具室总管道4' 8" x 5' 8"其他
上市代理商
咨询更多信息
咨询更多信息
位置
19912 1 Avenue, Langley, British Columbia, V2Z 0A4 加拿大
房产周边
Information about the area around this property within a 5-minute walk.
付款计算器
- $
- %$
- %
- 本金和利息 0
- 物业税 0
- 层 / 公寓楼层 0

