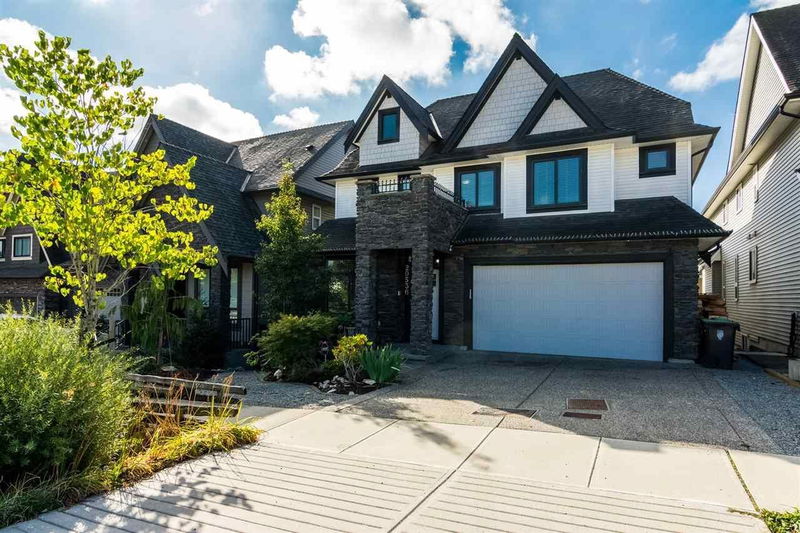重要事实
- MLS® #: R2882339
- 物业编号: SIRC1869993
- 物业类型: 住宅, 其他
- 生活空间: 5,611 平方呎
- 地面积: 0.11 ac
- 建成年份: 2013
- 卧室: 8
- 浴室: 5+2
- 停车位: 4
- 挂牌出售者:
- Luxmore Realty
楼盘简介
This spacious home in sought after Willoughby Heights Community. Open concept home offers a massive kitchen with quartz counters, designer lighting & huge island over looking the grand great room with 18 foot vault ceiling. The main floor boasts dark engineered hardwood flooring, TWO master bedrooms/Each master has its own large spa like ensuite with walk in closet! Huge covered deck w/stacked stone fireplace. The upper level offers 3 other good sized bedrooms & bonus loft area. The basement features a large media room plus a large 2 bedroom legal suite with covered patio and private access for the tenants. Close to Re Mountain Secondary school and Costco/Walmart/Superstore/T&T supermarket. It is the best choice for investment and live in!
房间
- 类型等级尺寸室内地面
- 卧室楼上15' 6.9" x 14' 6"其他
- 卧室楼上12' 8" x 13' 11"其他
- 阁楼楼上7' 9.6" x 21' 2"其他
- 媒体/娱乐楼下15' 9.9" x 22' 2"其他
- 卧室楼下13' 11" x 11' 9.9"其他
- 卧室楼下11' 6" x 11'其他
- 卧室楼下13' 11" x 14'其他
- 书房楼下8' 5" x 10' 5"其他
- 厨房楼下7' 11" x 9' 2"其他
- 起居室楼下4' 6" x 16' 3.9"其他
- 厨房总管道16' 3" x 15'其他
- 用餐区楼下4' x 16' 3.9"其他
- 餐厅总管道12' 3" x 16' 11"其他
- 大房间总管道16' 3.9" x 18'其他
- 主卧室总管道14' 9" x 18' 8"其他
- 步入式壁橱总管道5' 9.6" x 10' 9.6"其他
- 书房总管道12' 11" x 9' 5"其他
- 主卧室楼上16' 3.9" x 17' 9.6"其他
- 步入式壁橱楼上6' 11" x 5' 6.9"其他
- 卧室楼上13' 2" x 13' 11"其他
上市代理商
咨询更多信息
咨询更多信息
位置
20536 69 Avenue, Langley, British Columbia, V2Y 1R2 加拿大
房产周边
Information about the area around this property within a 5-minute walk.
付款计算器
- $
- %$
- %
- 本金和利息 0
- 物业税 0
- 层 / 公寓楼层 0

