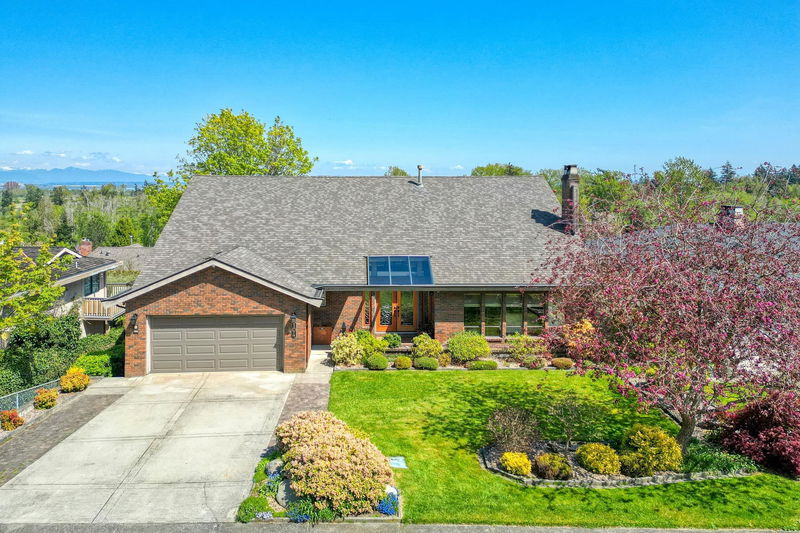重要事实
- MLS® #: R2994392
- 物业编号: SIRC2388548
- 物业类型: 住宅, 独立家庭独立住宅
- 生活空间: 5,096 平方呎
- 地面积: 7,653 平方呎
- 建成年份: 1980
- 卧室: 6
- 浴室: 3+1
- 停车位: 4
- 挂牌出售者:
- Sutton Group Seafair Realty
楼盘简介
Spacious 5,096 sq ft executive home on a 7,653 sq ft view lot in "The Terrace." This 6-bedroom, 4-bathroom residence features a beautifully updated kitchen, large bright rooms, and hardwood floors. The luxurious primary suite includes a spa-like ensuite and a fabulous walk-in closet. Enjoy a media room, fabulous outdoor yard with hot tub, and a powered storage shed-ideal for an artist or workshop. The lower level offers a 2-bedroom legal suite, perfect for extended family or rental income. With numerous updates throughout, this home is perfect for families and entertaining in a sought-after neighbourhood.
房间
- 类型等级尺寸室内地面
- 门厅总管道10' 6.9" x 11' 11"其他
- 起居室总管道19' 8" x 21' 2"其他
- 餐厅总管道13' 3.9" x 13' 9"其他
- 厨房总管道11' 3.9" x 15' 3"其他
- 用餐区总管道10' 2" x 13' 9"其他
- 家庭娱乐室总管道22' 2" x 13' 9"其他
- 洗衣房总管道15' 9.9" x 6' 6.9"其他
- 主卧室楼上19' 3.9" x 21' 9.9"其他
- 步入式壁橱楼上19' 3.9" x 7' 6.9"其他
- 卧室楼上11' 11" x 11' 9.6"其他
- 卧室楼上15' 3" x 11'其他
- 卧室楼上15' 11" x 10' 6"其他
- 步入式壁橱楼上6' 8" x 3' 3"其他
- 储存空间楼上6' 6.9" x 8' 3"其他
- 储存空间楼上9' 9.9" x 4' 5"其他
- 媒体/娱乐楼下17' 9.9" x 13' 6.9"其他
- 康乐室楼下13' 5" x 20' 5"其他
- 储存空间楼下9' 8" x 11' 9"其他
- 储存空间楼下8' 5" x 8' 9.6"其他
- 水电楼下5' 3.9" x 6' 6"其他
- 起居室楼下11' 6.9" x 13' 6"其他
- 厨房楼下9' 11" x 11' 9.9"其他
- 卧室楼下15' 9.6" x 11' 6"其他
- 卧室楼下12' 3" x 7' 11"其他
上市代理商
咨询更多信息
咨询更多信息
位置
104 Woodland Drive, Delta, British Columbia, V4L 2C1 加拿大
房产周边
Information about the area around this property within a 5-minute walk.
付款计算器
- $
- %$
- %
- 本金和利息 $9,766 /mo
- 物业税 n/a
- 层 / 公寓楼层 n/a

