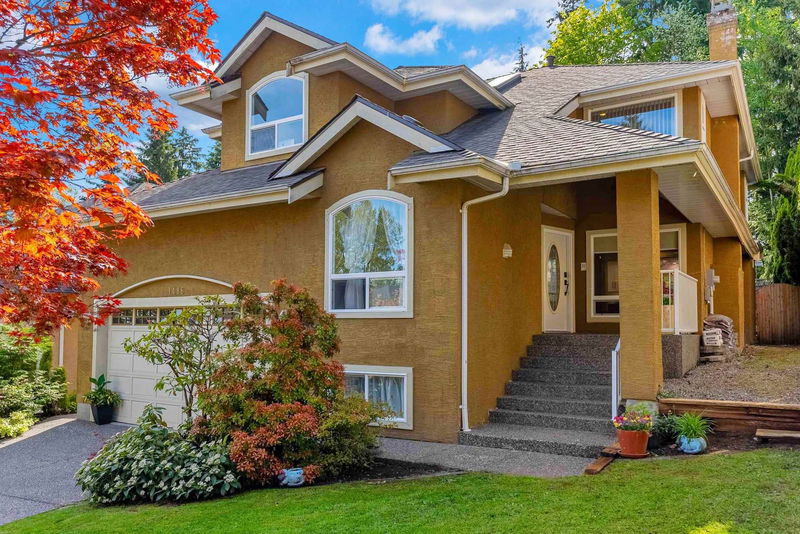重要事实
- MLS® #: R2982298
- 物业编号: SIRC2338368
- 物业类型: 住宅, 独立家庭独立住宅
- 生活空间: 4,397 平方呎
- 地面积: 8,688 平方呎
- 建成年份: 1992
- 卧室: 7
- 浴室: 3+2
- 停车位: 6
- 挂牌出售者:
- Royal LePage Sussex
楼盘简介
Renovated home with high-quality finishes in prestigious Westwood Plateau. Updated 8,688 sq. ft. lot backs onto a serene greenbelt, offering privacy & nature. 4,400 sq. ft. of living space with a spacious layout, ideal for families. The upper level features four bedrooms, while the main floor includes an office. Open-concept kitchen with high-end appliances & dining area with access to two patios, perfect for entertaining. Bright living & family rooms with cozy fireplaces. Finished basement suite with 3 bedrooms, 2 baths & separate entrance. Many upgrades: Windows, Roof, Piping, Kitchen, & flooring. Located minutes from Douglas College, Westwood Plateau Golf Course, Coquitlam Centre, Lafarge Lake, SkyTrain, & top-rated schools. A rare opportunity to own a move-in-ready home!
房间
- 类型等级尺寸室内地面
- 起居室总管道15' 3" x 12' 11"其他
- 餐厅总管道12' 9" x 11' 3.9"其他
- 家庭娱乐室总管道18' 3" x 15' 5"其他
- 厨房总管道19' 9.6" x 12' 6.9"其他
- 书房总管道11' 8" x 9' 8"其他
- 洗衣房总管道9' 5" x 9' 5"其他
- 餐具室总管道5' x 2' 5"其他
- 门厅总管道10' 11" x 10' 9.6"其他
- 卧室楼上19' 8" x 19' 3.9"其他
- 卧室楼上13' x 10'其他
- 卧室楼上12' 11" x 10'其他
- 主卧室楼上15' 9.6" x 14' 11"其他
- 卧室楼下21' 8" x 8' 3"其他
- 储存空间楼下3' 8" x 3' 2"其他
- 卧室楼下12' 6" x 12' 3"其他
- 水电楼下7' 6" x 2' 9"其他
- 洗衣房楼下2' 9" x 2' 8"其他
- 门厅楼下5' 6.9" x 4'其他
- 起居室楼下13' 5" x 12' 6.9"其他
- 餐厅楼下12' 6.9" x 10' 6"其他
- 厨房楼下12' 6.9" x 12'其他
- 卧室楼下10' 8" x 9' 11"其他
上市代理商
咨询更多信息
咨询更多信息
位置
1416 Purcell Drive, Coquitlam, British Columbia, V3E 2R7 加拿大
房产周边
Information about the area around this property within a 5-minute walk.
付款计算器
- $
- %$
- %
- 本金和利息 $10,195 /mo
- 物业税 n/a
- 层 / 公寓楼层 n/a

