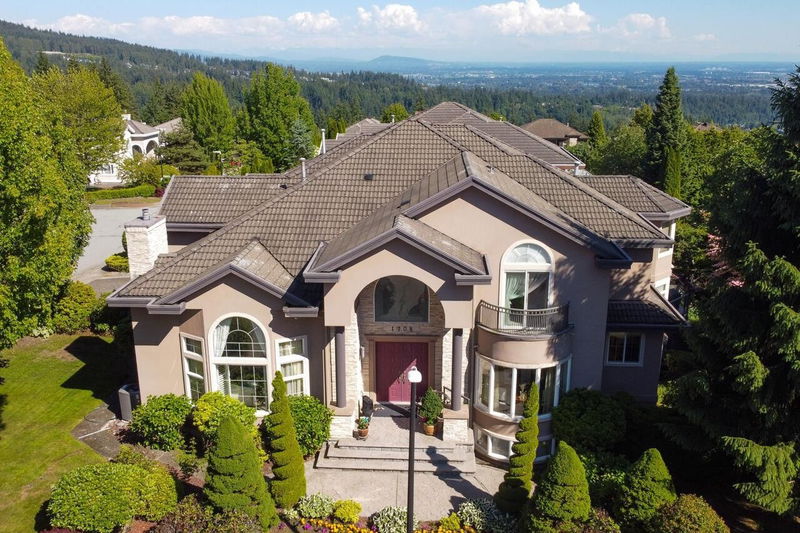重要事实
- MLS® #: R2898327
- 物业编号: SIRC1975930
- 物业类型: 住宅, 独立家庭独立住宅
- 生活空间: 7,177 平方呎
- 地面积: 0.23 ac
- 建成年份: 1996
- 卧室: 7
- 浴室: 5+1
- 停车位: 6
- 挂牌出售者:
- Sutton Group - 1st West Realty
楼盘简介
A luxurious custom built home in the best location of Westwood Plateau on Hampton Drive Grand yet totally private on a 1/4 acreage 11000sq ft corner lot. 2 storey high ceiling entrance /foyer with a double circular staircase finished with wrought iron and hardwood railing and staircase. Lavish use of Italian sepeggiante marble all through and custom mill work. Over 7000 Sq. Ft of living area featuring 7 bedroom included the 2 bedroom legal suite has separate entrance. Across hall living and dining room accent with beautiful chandelier . Gourmet kitchen with big eating area and double slider to the big 400 sq ft deck. New central Air conditioning system and new Lennox Furnace in 2022, Unique & unparalleled blend of location, finest material& craftsman and elegant flow of space.
房间
- 类型等级尺寸室内地面
- 其他总管道17' 11" x 26' 6.9"其他
- 主卧室楼上14' 9.9" x 25' 6.9"其他
- 步入式壁橱楼上10' 8" x 12' 2"其他
- 卧室楼上14' x 15' 11"其他
- 卧室楼上12' 11" x 17' 3"其他
- 卧室楼上11' 9.9" x 16'其他
- 卧室楼下11' 9.6" x 15'其他
- 卧室楼下12' 6" x 17'其他
- 起居室楼下15' x 19' 8"其他
- 餐厅楼下10' 5" x 11' 9.9"其他
- 起居室总管道18' 9.9" x 21' 6.9"其他
- 活动室楼下17' 5" x 21' 9"其他
- 水电楼下13' 3.9" x 16' 5"其他
- 卧室楼下14' 3.9" x 16' 3"其他
- 厨房楼下7' 5" x 16' 2"其他
- 储存空间楼下3' 6" x 9' 8"其他
- 餐厅总管道16' 3.9" x 17' 9.9"其他
- 厨房总管道13' 9.9" x 14' 6"其他
- 家庭娱乐室总管道16' 8" x 17' 6"其他
- 家庭办公室总管道13' 11" x 18' 5"其他
- 炒锅厨房总管道7' 9.9" x 6' 9"其他
- 门厅总管道11' 8" x 16' 6.9"其他
- 洗衣房总管道5' 5" x 15'其他
- 餐具室总管道6' 11" x 8' 9.9"其他
上市代理商
咨询更多信息
咨询更多信息
位置
1708 Hampton Drive, Coquitlam, British Columbia, V3E 3C9 加拿大
房产周边
Information about the area around this property within a 5-minute walk.
付款计算器
- $
- %$
- %
- 本金和利息 0
- 物业税 0
- 层 / 公寓楼层 0

