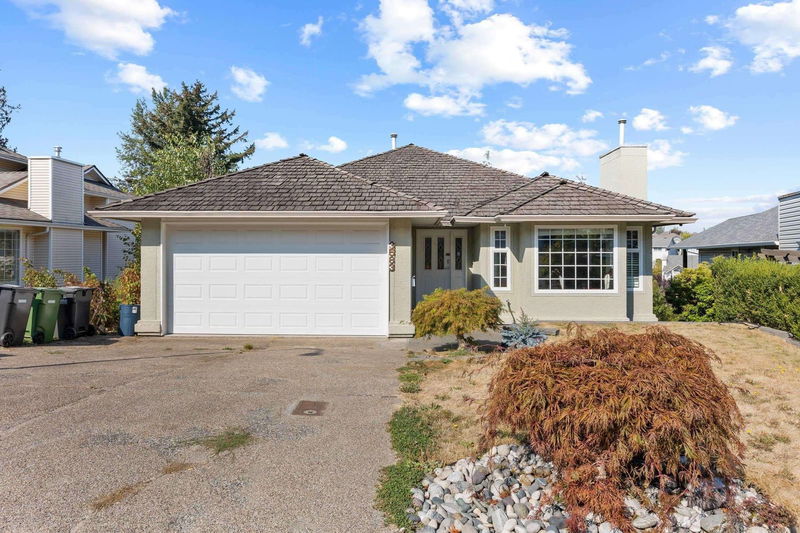重要事实
- MLS® #: R2926544
- 物业编号: SIRC2089816
- 物业类型: 住宅, 独立家庭独立住宅
- 生活空间: 3,673 平方呎
- 地面积: 0.21 ac
- 建成年份: 1992
- 卧室: 4
- 浴室: 3
- 停车位: 5
- 挂牌出售者:
- Royal Pacific Realty Corp.
楼盘简介
A must see!!! This 3 storey 9 ft ceilings house w/2 private decks with a tranquil view, massive backyard w/abundance of trees in a 9300 sqft lot offers plenty of natural light, luxury and comfort. Generous floorplan over 3673 sqft that provides entertainment and relation for everyone. Features: stainless steel appliances, large hidden pantry room, luxurious ensuite, huge dressing room and massive walk-in closet space, 3 fireplaces, dining area opens to an expansive deck to accommodate big parties. Legal one bedroom suite as mortgage helper ($1500) w/separate laundry, and a 17x20ft bunker with 6ft ceilings behind the garage. There's a flex room that could be used as an office, den, or extra bedroom. Minutes away from Prince Charles Elem & Robert Bateman High School.
房间
- 类型等级尺寸室内地面
- 起居室楼下9' 9" x 15' 3.9"其他
- 用餐区楼下11' 6.9" x 12' 5"其他
- 厨房楼下11' x 12' 2"其他
- 主卧室楼下10' 3.9" x 13' 3.9"其他
- 卧室楼下10' 3" x 11' 9"其他
- 步入式壁橱楼下12' 5" x 13' 6"其他
- 活动室楼下9' 3.9" x 13' 9.6"其他
- 蒸汽房楼下2' 11" x 8' 2"其他
- 康乐室楼下13' 9.6" x 14' 9.6"其他
- 蒸汽房地下室17' 8" x 19' 8"其他
- 起居室总管道12' 6" x 17' 6"其他
- 餐厅总管道12' 6.9" x 12' 8"其他
- 大房间总管道14' 3.9" x 20' 3.9"其他
- 厨房总管道12' 6" x 15' 2"其他
- 卧室总管道9' 11" x 9' 11"其他
- 卧室总管道9' 11" x 10' 11"其他
- 餐具室总管道6' 2" x 10' 3"其他
- 门厅总管道5' 9" x 8' 6.9"其他
- 蒸汽房总管道4' 9.9" x 9' 11"其他
上市代理商
咨询更多信息
咨询更多信息
位置
3583 Mckinley Drive, Abbotsford, British Columbia, V2A 2M7 加拿大
房产周边
Information about the area around this property within a 5-minute walk.
付款计算器
- $
- %$
- %
- 本金和利息 0
- 物业税 0
- 层 / 公寓楼层 0

