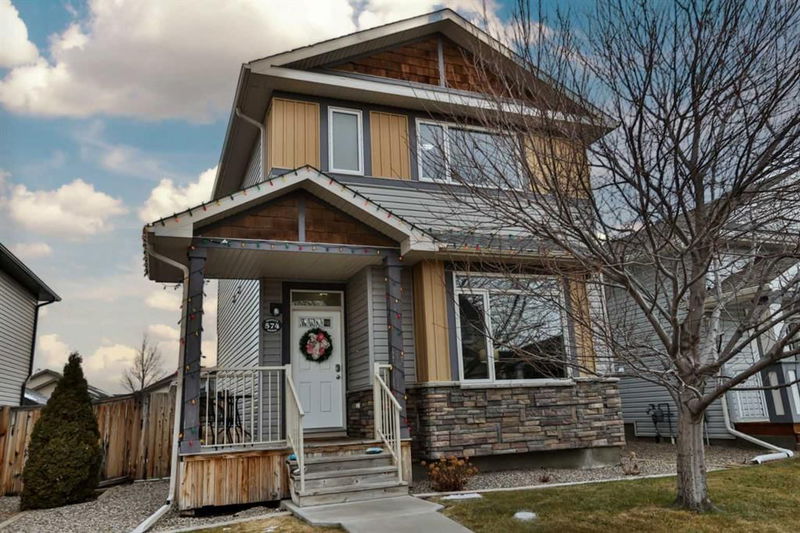重要事实
- MLS® #: A2183661
- 物业编号: SIRC2224664
- 物业类型: 住宅, 独立家庭独立住宅
- 生活空间: 1,249 平方呎
- 建成年份: 2010
- 卧室: 3+1
- 浴室: 3+1
- 停车位: 2
- 挂牌出售者:
- RE/MAX REAL ESTATE - LETHBRIDGE
楼盘简介
Step into this beautifully crafted Westwood model by Avonlea Master Builder, located in the desirable Legacy Ridge neighborhood of North Lethbridge. This fully developed 4-bedroom, 4-bathroom home offers both functionality and style, with rear lane access and a detached double garage for added convenience. The main floor welcomes you with 9-foot ceilings and an open layout that includes a U-shaped kitchen flowing seamlessly into the dining room, ideal for family gatherings. Convenient main floor laundry with a 2 piece bathroom. A deck off the back kitchen dining nook provides perfect space for BBQ's and entertaining or enjoy the front patio to relax and have morning coffee. Upstairs, you’ll find 3 spacious bedrooms, including a master suite with his and hers closets, and an 4 piece en-suite. The fully developed basement adds a fourth bedroom, an extra bathroom, and flexible space for recreation or a home gym. Located just 1 block from an elementary school and close to a scenic walking path, this home is perfect for families. With thoughtful design, modern amenities, and a prime location, 574 Mary Cameron Cres is the ideal family home in Legacy Ridge. Don’t miss out on this exceptional property!
房间
- 类型等级尺寸室内地面
- 洗手间总管道8' x 5' 3"其他
- 凹角总管道10' 9.9" x 10' 2"其他
- 厨房总管道10' 6" x 8' 9.9"其他
- 起居室总管道12' 5" x 13' 9.9"其他
- 洗手间上部8' 2" x 6' 2"其他
- 套间浴室上部10' 3.9" x 1' 3.9"其他
- 卧室上部12' 6.9" x 10'其他
- 卧室上部9' 11" x 9' 11"其他
- 主卧室上部10' 9.9" x 11' 3"其他
- 洗手间地下室7' 5" x 4' 11"其他
- 卧室地下室10' 3" x 12'其他
- 家庭娱乐室地下室12' 3.9" x 17' 8"其他
- 水电地下室5' 11" x 2' 5"其他
上市代理商
咨询更多信息
咨询更多信息
位置
574 Mary Cameron Crescent N, Lethbridge, Alberta, T1H 6V6 加拿大
房产周边
Information about the area around this property within a 5-minute walk.
付款计算器
- $
- %$
- %
- 本金和利息 0
- 物业税 0
- 层 / 公寓楼层 0

