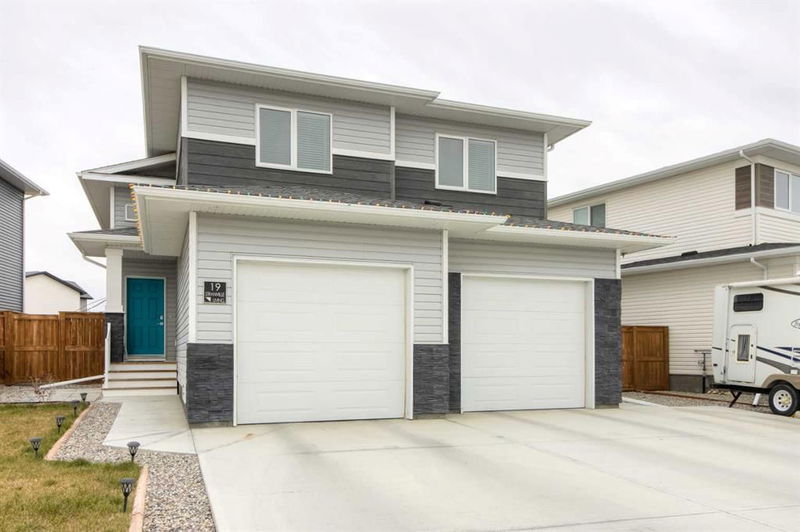重要事实
- MLS® #: A2185034
- 物业编号: SIRC2224633
- 物业类型: 住宅, 独立家庭独立住宅
- 生活空间: 1,437 平方呎
- 建成年份: 2019
- 卧室: 3+1
- 浴室: 3+1
- 停车位: 5
- 挂牌出售者:
- RE/MAX REAL ESTATE - LETHBRIDGE
楼盘简介
Check out this fully developed modified Hemsdale Floorplan by Stranville Living Master Builder. This home features many extras, and shows as new condition, turn key, ready for the new owners to enjoy. The primary bedroom is located on the main floor with two other bedrooms on the upper level. The kitchen is gorgeous with quartz countertops, huge island, and pantry. Who wouldn't love to cook using a gas stove!! All the appliances are included throughout the home! The living room looks out to the totally fenced and landscaped back yard. Vaulted ceilings, natural light from big windows are what these owners have enjoyed. A spacious dining room area fits the big table for all the gatherings and the main floor laundry create the perfect convenience for family comfort. The basement has separate side entrance with it's own private outdoor area . The heated floors in the ensuite bathroom of the legal suite is an extra feature to appreciate. There is also a 2 piece powder room in the suite for guests to use. This home has multi purposes. An extended family can easily live here separately and comfortably or any revenue from this gorgeous basement would help offset ownership costs. Perhaps a separate space for working or special hobbies. Endless possibilities. The extra wide garage and driveway is another bonus. If you were in the market for a brand new home, before you buy , be sure to compare check the great value you would find here. Move in ready, rear lane , spacious lot in a popular Garry Station neighborhood makes this a true Winner!! The lot has a wide frontage so parking is not an issue here!. There is Air conditioning that covers the main floor of the house and two separate controlled furnaces supply heat.
房间
- 类型等级尺寸室内地面
- 起居室总管道12' x 14'其他
- 餐厅总管道9' 5" x 12'其他
- 厨房总管道11' 9.9" x 14'其他
- 主卧室总管道14' x 11' 3.9"其他
- 套间浴室总管道0' x 0'其他
- 洗衣房总管道0' x 0'其他
- 门厅总管道6' 2" x 9'其他
- 卧室二楼12' 5" x 10' 3"其他
- 卧室二楼10' x 12' 9"其他
- 洗手间二楼0' x 0'其他
- 洗手间地下室0' x 0'其他
- 主卧室地下室11' 3.9" x 12'其他
- 套间浴室地下室0' x 0'其他
- 厨房食用区地下室9' x 11' 2"其他
- 起居室地下室12' 8" x 10' 9"其他
- 洗衣房地下室3' x 6' 3.9"其他
- 水电地下室9' x 10'其他
上市代理商
咨询更多信息
咨询更多信息
位置
19 Montrose Way W, Lethbridge, Alberta, T1J 5T1 加拿大
房产周边
Information about the area around this property within a 5-minute walk.
付款计算器
- $
- %$
- %
- 本金和利息 0
- 物业税 0
- 层 / 公寓楼层 0

