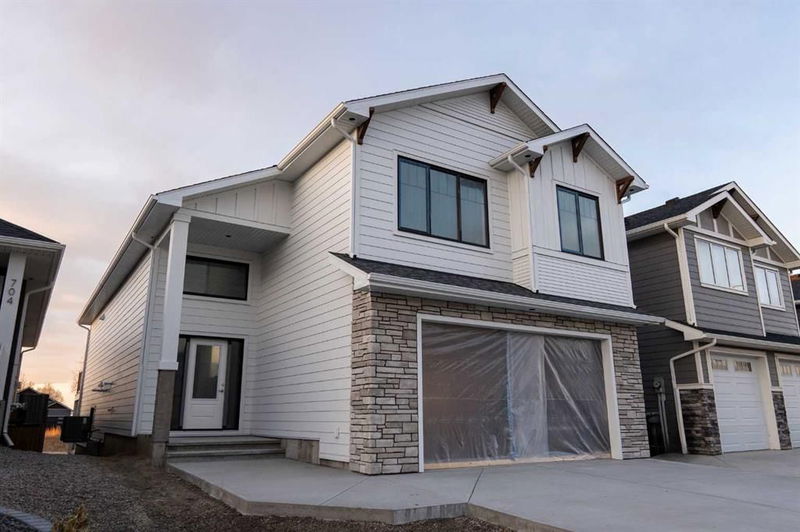重要事实
- MLS® #: A2178541
- 物业编号: SIRC2167260
- 物业类型: 住宅, 独立家庭独立住宅
- 生活空间: 1,816 平方呎
- 建成年份: 2024
- 卧室: 3+2
- 浴室: 3
- 停车位: 4
- 挂牌出售者:
- Onyx Realty Ltd.
楼盘简介
Welcome To 700 Sixmile Crescent... Upon entering you will be greeted by vaulted ceilings, a tiled entryway and built in bench seating. The main floor is meticulous in design with a combination of light wood, stone counters and matte black fixtures which create a warm modern feel. The kitchen is the centrepiece of the home. It features stone countertop, floor-to-ceiling cabinets, dual kitchen skylights, large windows and vaulted ceilings. Other features include a custom gas fireplace, two bedrooms, 3pc bathroom and a deck just off the dining room. The primary suite is the entire upper level and includes large south facing windows, laundry, His-and-Her vanity, large soaker tub, walk-in closets, a custom shower with built-in tiled bench and a matte black rain shower head. The lower level is fully developed walk out basement, with a large family room, two well sized bedrooms both with walk in closets and 3pc bathroom.
房间
- 类型等级尺寸室内地面
- 主卧室二楼13' 11" x 12'其他
- 卧室总管道10' 3.9" x 14' 2"其他
- 卧室总管道11' 9" x 10' 9.6"其他
- 卧室下层12' 9.9" x 14' 6.9"其他
- 卧室下层15' 9" x 10' 9"其他
- 厨房总管道13' 8" x 16' 9"其他
- 起居室总管道15' 11" x 12' 3.9"其他
- 家庭娱乐室下层27' x 16' 3"其他
- 餐厅总管道13' 8" x 16' 9"其他
- 餐具室总管道10' 3.9" x 4' 11"其他
- 洗衣房二楼7' 2" x 6' 6"其他
- 水电下层12' x 8' 3"其他
- 步入式壁橱二楼15' 9" x 8' 8"其他
上市代理商
咨询更多信息
咨询更多信息
位置
700 Sixmile Crescent S, Lethbridge, Alberta, T1K 8G3 加拿大
房产周边
Information about the area around this property within a 5-minute walk.
付款计算器
- $
- %$
- %
- 本金和利息 0
- 物业税 0
- 层 / 公寓楼层 0

