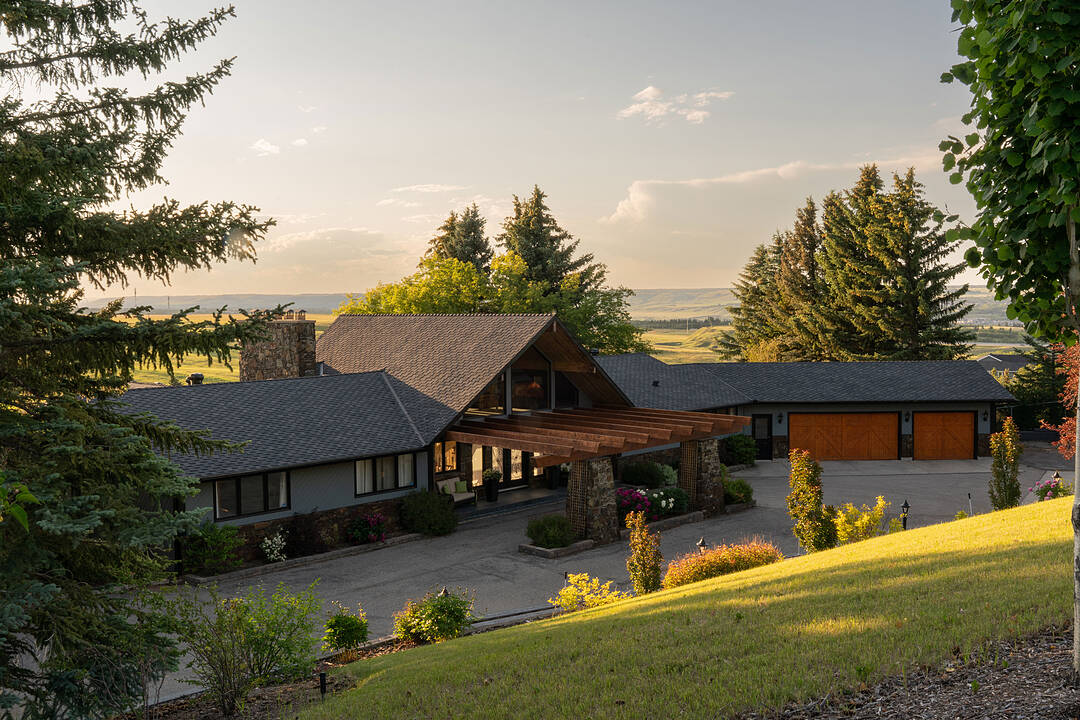重要事实
- MLS® #: A2241493
- 物业编号: SIRC2532773
- 物业类型: 住宅, 独立家庭独立住宅
- 生活空间: 4,030.14 平方呎
- 地面积: 2 ac
- 建成年份: 1979
- 卧室: 3+1
- 浴室: 3+2
- 挂牌出售者:
- Rachelle Normandin
楼盘简介
This fully renovated hillside ranch bungalow blends rustic character with modern luxury—featuring a walkout basement, panoramic mountain views, and two 3-car garages, all just minutes from city amenities.
The main level offers soaring 22’ cedar ceilings and picture windows that flood the space with natural light, a dramatic stone wood-burning fireplace, and rich custom woodwork throughout. The chef’s kitchen is equipped with high-end appliances, a copper range hood, granite countertops, large island with seating, custom cabinetry, and a cozy breakfast nook with built-in bench and fireplace.
Host with ease in the formal dining room, which opens directly to an outdoor patio dinning area overlooking your beautifully landscaped outdoor living space designed to capture the mountain vistas. The bright and spacious master suite features a fireplace, spa-inspired ensuite with in-floor heating, and a massive walk-in closet. Two additional large bedrooms, a sunlit upper loft, private home office with coffered ceilings, and a spacious laundry/mudroom with custom cabinetry complete the main floor.
The fully finished walkout basement includes a fourth bedroom with a private living area and ensuite, a large rec/rumpus room, bar/kitchentte, two additional family rooms, a fireplace, steam shower, and extensive custom storage.
Two dedicated mechanical rooms house 4 hot water heaters, 3 furnaces, 2 A/C units, and ample storage. Additional upgrades include sound-reducing insulation, Armourshake shingles, a paved driveway, chain-link fenced yard, mature landscaping, and multiple private outdoor retreats.
Other highlights: over 7800+sq ft of finished living space, 4 fireplaces, hardwood and tile flooring throughout, integrated security system, and a beautifully landscaped yard with underground sprinkler/irrigation system.
Enjoy peaceful country living with urban convenience—just minutes to Stoney Trail, hospitals, schools, shopping, horse boarding facilities and quick access to Banff and Kananaskis. A truly special property—unique in scale, design, and setting.
设施和服务
- 3+ 壁炉
- 3+ 车位车库
- Eat in Kitchen
- Walk In Closet
- Walk Out Basement
- 不锈钢用具
- 专业级电器
- 乡村田园生活
- 仓库
- 停车场
- 农村
- 农田
- 加热地板
- 后院
- 地下喷水系统
- 地下室 – 已装修
- 壁炉
- 媒体室/剧院
- 山景房
- 户外生活空间
- 洗衣房
- 硬木地板
- 空调
- 蒸汽房
- 车库
- 车间
- 连接浴室
- 阳台
- 面积
房间
- 类型等级尺寸室内地面
- 洗手间总管道7' 11" x 5' 9"其他
- 洗手间总管道11' 3.9" x 4' 11"其他
- 套间浴室总管道13' 9.9" x 10' 6"其他
- 卧室总管道15' 5" x 12' 3"其他
- 卧室总管道11' 6" x 19' 3.9"其他
- 早餐厅总管道10' 6.9" x 13' 9.6"其他
- 餐厅总管道15' 3" x 15' 6.9"其他
- 门厅总管道14' 6" x 8' 5"其他
- 厨房总管道18' 2" x 19' 11"其他
- 洗衣房总管道18' 2" x 11' 11"其他
- 起居室总管道29' 11" x 15' 6.9"其他
- 阁楼二楼30' 7.2" x 13' 6"地毯
- 家庭办公室总管道14' 8" x 12'其他
- 主卧室总管道27' 3" x 21' 3"其他
- 储存空间总管道7' 8" x 6' 3"其他
- 步入式壁橱总管道8' 11" x 10' 6"其他
- 洗手间地下室8' 3" x 5' 3"其他
- 洗手间地下室12' 9" x 7' 2"其他
- 厨房地下室10' 9.6" x 5' 9"其他
- 卧室地下室12' 8" x 11' 6.9"其他
- 额外房间地下室25' 5" x 22' 5"其他
- 家庭娱乐室地下室13' 2" x 19' 9.6"其他
- 家庭办公室地下室13' 2" x 16' 11"其他
- 活动室地下室29' 9" x 15' 5"其他
向我询问更多信息
位置
188 Artists View Way, Rural Rocky View County, Alberta, T3Z 3N1 加拿大
房产周边
Information about the area around this property within a 5-minute walk.
付款计算器
- $
- %$
- %
- 本金和利息 0
- 物业税 0
- 层 / 公寓楼层 0
销售者
Sotheby’s International Realty Canada
5111 Elbow Drive SW
Calgary, 亚伯达, T2V 1H2

