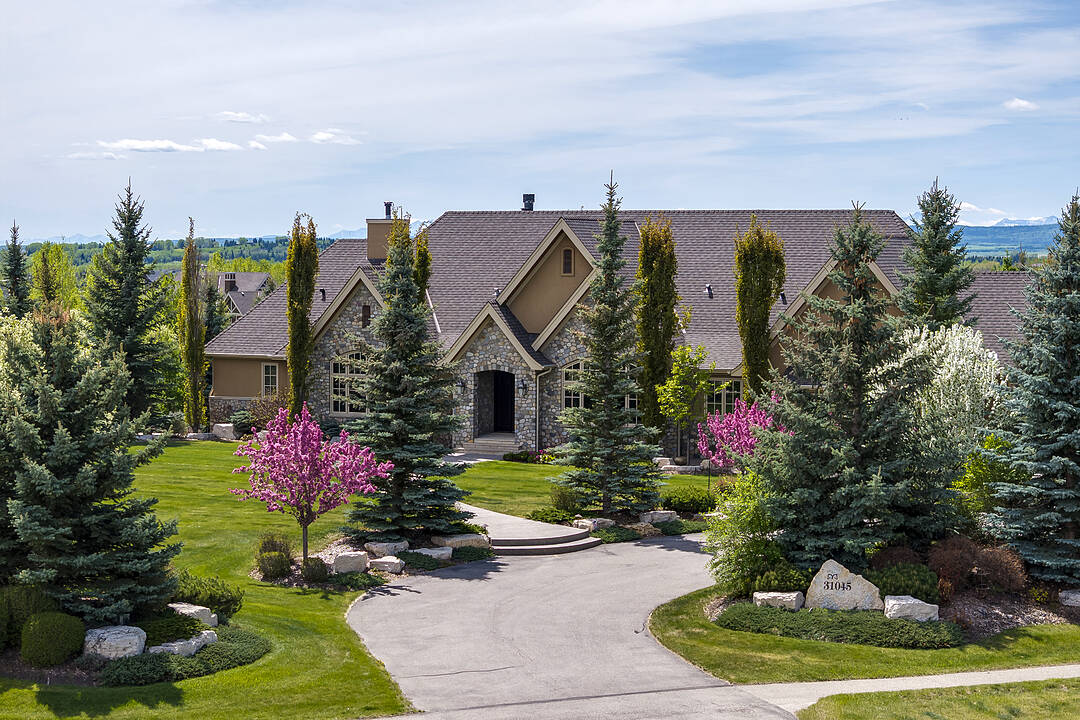重要事实
- MLS® #: A2239556
- 物业编号: SIRC2526253
- 物业类型: 住宅, 独立家庭独立住宅
- 类型: 乡间住宅
- 生活空间: 3,113.18 平方呎
- 地面积: 2 ac
- 建成年份: 2010
- 卧室: 4
- 浴室: 3+3
- 额外的房间: Den
- 停车位: 4
- 挂牌出售者:
- Valerie Konechny
楼盘简介
Nestled within the prestigious Morgans Rise estate community, this custom built 4 bedroom bungalow by Gallaghers Homes showcases refined craftsmanship with over 6,285 SF of luxurious living space, thoughtfully situated on a meticulously landscaped 2-acre parcel. Hear the gurgling water feature and the bird songs as you contemplate the beauty of the world famous Rocky Mountains. Step inside this luxurious architectural gem to experience premium finishes including site installed 1/4 sawn oak hardwood, cork flooring, glittering Schonbek chandeliers, intricate wainscoting and narrow French passage doors adorned with beveled and leaded glass. The grand foyer with its diamond-patterned limestone and marble tile opens to a sophisticated open-concept living area enhanced by Bermuda and double cornice ceilings. At the heart of the home is a chef's dream kitchen featuring a Wolf 6-burner gas range, wall oven and warming drawer, Subzero fridge and 2 fridge drawers and a Meile dishwasher. There is a spacious island, custom cabinetry, bronzed hardware and a walk-through pantry tucked behind the kitchen. Enjoy casual meals in the sunlit breakfast nook. Have morning coffee on the raised wood deck or cozy up with the gas heater or build a fire in the wood burning fireplace on the 3 season screened porch. A formal dining room with built-in bookshelves and wet bar makes entertaining a pleasure. The principal bedroom is a serene retreat complete with a sitting area, walk-in closet with a dressing table, and a spa-like 6-piece ensuite featuring a steam shower, soaker tub, towel warmer and double vanity. The main level also includes a den/flex room with fireplace, a laundry room and mudroom. The walk-out level is designed for comfort and entertaining. It is anchored by a spacious family room and gas fireplace that opens to the patio. There is a private guest suite with a 4 piece ensuite bath, 2 additional bedrooms, a full and half bath, fitness room, wine cellar, and wet bar, 2 oversized storage rooms, cedar closet and lockers. Other appliances include a Subzero wine fridge, Subzero bar fridge, Sharp microwave drawer, 2 Fisher & Paykel dishwasher drawers, central vacuum system and a front loading Meile front load washer and dryer. Additional features include 4 fireplaces, an elevator, heated 4-car garage, Split faced fieldstone detailing inside and out, central a/c, water softener and purifier, cistern, underground sprinklers and a security system. Recent updates include fresh Farrow and Ball paint, new site installed oak hardwood flooring in the principal bedroom, warm cork flooring in the walk out level bedrooms, new lighting, chandeliers and pot lights, updated electrical wiring, updated Mother Board and hydraulics on the elevator and additional fruit trees/berry plants/perennials. Plenty of room to build a pool or guest house. This is more than a home in the country; it's an opportunity for an elevated lifestyle in this exceptional property only 6 minutes from Calgary's West Side.
房间
- 类型等级尺寸室内地面
- 厨房总管道21' 3.9" x 13' 5"其他
- 餐厅总管道17' 6" x 16' 9.9"其他
- 早餐厅总管道10' 9.9" x 13' 5"其他
- 起居室总管道22' 5" x 22' 6"其他
- 餐具室总管道9' 6" x 8'其他
- 门厅总管道13' x 9'其他
- 书房总管道13' 6.9" x 14' 9"其他
- 家庭娱乐室下层22' 9" x 22' 2"其他
- 健身房下层13' x 15' 9.9"其他
- 酒吧间下层5' 3.9" x 10' 5"其他
- 酒窖下层9' 3" x 8' 3"其他
- 日光浴室/日光浴室总管道14' 3.9" x 13'其他
- 洗衣房总管道11' 5" x 10' 11"其他
- 主卧室总管道23' 9.9" x 13' 5"其他
- 卧室下层15' x 12' 3"其他
- 卧室下层16' 5" x 13'其他
- 卧室下层20' x 13' 5"其他
- 储存空间下层11' 9.6" x 11'其他
- 储存空间下层11' 8" x 13' 3"其他
- 洗手间总管道5' 5" x 6' 6"其他
- 洗手间总管道2' 11" x 6' 9"其他
- 套间浴室总管道13' 9" x 18' 9.6"其他
- 洗手间下层5' 9.9" x 6' 2"其他
- 套间浴室下层12' x 6' 2"其他
- 洗手间下层5' 3.9" x 18' 9.6"其他
向我询问更多信息
位置
31045 Morgans View, Rural Rocky View County, Alberta, T3Z 0A5 加拿大
房产周边
Information about the area around this property within a 5-minute walk.
付款计算器
- $
- %$
- %
- 本金和利息 0
- 物业税 0
- 层 / 公寓楼层 0
销售者
Sotheby’s International Realty Canada
5111 Elbow Drive SW
Calgary, 亚伯达, T2V 1H2

