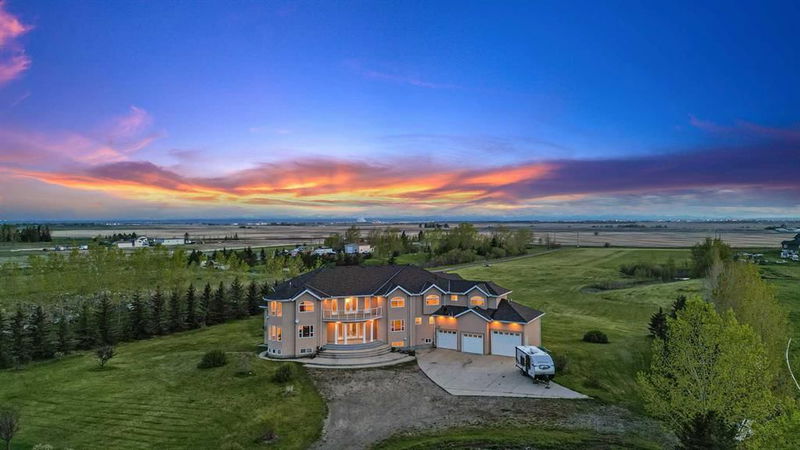重要事实
- MLS® #: A2186753
- 物业编号: SIRC2236599
- 物业类型: 住宅, 独立家庭独立住宅
- 生活空间: 7,318.30 平方呎
- 建成年份: 2004
- 卧室: 7+3
- 浴室: 5+2
- 挂牌出售者:
- Real Broker
楼盘简介
ONE OF A KIND ACREAGE - 20+ ACRE PARCEL (IDEAL FOR SUBDIVISION; SUBJECT TO CITY APPROVAL) - 10,800+ SQ FT W 10 BEDS, 6 FULL BATHS & 2 HALF BATHS - WALKOUT BASEMENT WITH A LEGAL SUITE & ILLEGAL SUITE - OVERSIZED TRIPLE CAR GARAGE - OVERSIZED DRIVEWAY - HUGE 46 FT BALCONY & PATIO - TONS OF UPGRADES INCLUDING HIGH CEILINGS, VAULTED CEILINGS, GRANITE COUNTERS, FULL HEIGHT CABINETRY & MORE - MOUNTAIN VIEWS - Main Level offers 2 dining rooms, Oval office, BEDROOM WITH ENSUITE, SUNROOM, living room with Vaulted Ceilings, Spacious Kitchen, family room with fireplace, laundry and half bath - Upper level offers 6 Bedrooms (5 Beds + 1 Den/Bonus) & 3.5 Baths. All bedrooms have direct access to a FULL bath (excluding the Den/Bonus). Of the 6 bedrooms, 1 is the master that comes with a W.I.C & 5 PC ENSUITE! There is also a half bath on the upper level. The walkout basement offers 2 living spaces (1 legal suite & 1 illegal suite) combining for a total of 3 Bedrooms + 1 Media Room (that can also be used as an additional bedroom), 2 kitchen, 2 FULL baths & a rec room and family room! There are lots of amazing features with this property starting with its LOCATION -> Just a stone's throw from Chestermere City, approximately 5 minutes from Chestermere High School & around 30 minutes to Downtown Calgary! In addition to that, this home is on a SUBDIVIDABLE PARCEL (subject to city approval) and with the Illegal and Legal Suite in the basement, you have 2 MORTGAGE HELPERS for your property!
房间
- 类型等级尺寸室内地面
- 日光浴室/日光浴室总管道19' 11" x 17' 9"其他
- 洗手间总管道11' x 6'其他
- 卧室总管道15' 2" x 17' 8"其他
- 家庭办公室总管道21' x 14' 8"其他
- 起居室总管道21' 9" x 17' 11"其他
- 厨房总管道20' 2" x 18' 8"其他
- 餐厅总管道15' 9.6" x 17' 3.9"其他
- 餐厅总管道9' 11" x 19' 9"其他
- 洗衣房总管道5' 5" x 7' 6"其他
- 洗手间总管道4' 3.9" x 7' 5"其他
- 家庭娱乐室总管道25' 6.9" x 19' 9.6"其他
- 卧室上部21' 3" x 18' 3.9"其他
- 洗手间上部9' 11" x 11' 3"其他
- 卧室上部15' 3" x 18' 3.9"其他
- 洗手间上部10' 3" x 10' 11"其他
- 卧室上部15' x 14' 3.9"其他
- 卧室上部14' x 14' 5"其他
- 卧室上部15' 5" x 19' 9"其他
- 主卧室上部21' 3.9" x 26'其他
- 套间浴室上部15' 3.9" x 19' 9.6"其他
- 活动室地下室57' 2" x 35' 3"其他
- 卧室地下室26' 8" x 17'其他
- 厨房地下室17' 5" x 5' 11"其他
- 卧室地下室15' 9" x 16' 9"其他
- 洗手间地下室4' 11" x 9' 5"其他
- 卧室地下室11' 3.9" x 13'其他
- 洗手间上部6' 2" x 5' 11"其他
上市代理商
咨询更多信息
咨询更多信息
位置
235200 Range Road 281, Rural Rocky View County, Alberta, T2P 2G7 加拿大
房产周边
Information about the area around this property within a 5-minute walk.
付款计算器
- $
- %$
- %
- 本金和利息 0
- 物业税 0
- 层 / 公寓楼层 0

