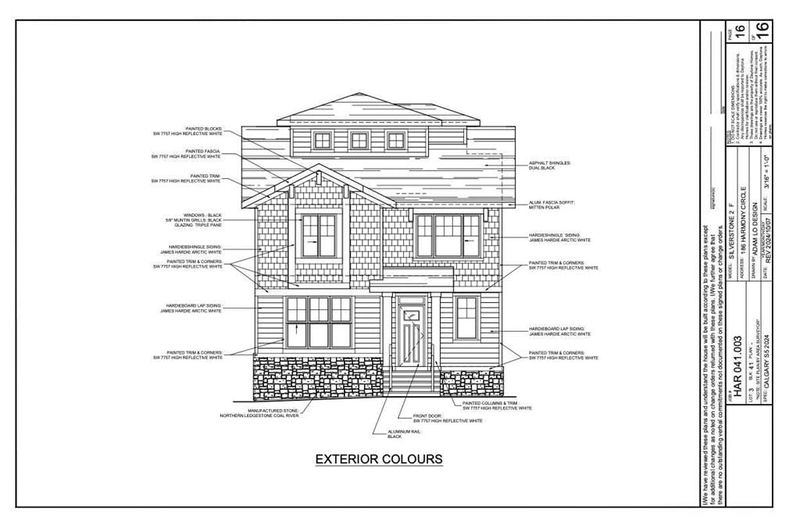重要事实
- MLS® #: A2186102
- 物业编号: SIRC2233279
- 物业类型: 住宅, 独立家庭独立住宅
- 生活空间: 2,571 平方呎
- 建成年份: 2025
- 卧室: 4
- 浴室: 2+1
- 停车位: 3
- 挂牌出售者:
- Royal LePage Benchmark
楼盘简介
Welcome to 186 Harmony Circle, a beautifully designed 4-bedroom, 2.5-bathroom home crafted by Daytona Homes, known for their exceptional quality and outstanding customer service. Located in the sought-after community of Harmony just outside Calgary, this home is perfect for families who value style, comfort, and functionality.
Main Floor Highlights
The main floor welcomes you with a bright and versatile den near the entryway, ideal for a home office or study. Toward the back of the home, the open-concept kitchen and great room create an inviting space for gatherings and daily living. The kitchen features a large island with plenty of room to personalize to your taste.
Second Floor Retreat
The second floor offers four spacious bedrooms, including a luxurious primary suite with a walk-in closet and ensuite. A centrally located laundry area adds convenience to your routine, while the remaining bedrooms are perfect for family or guests.
Third-Floor Loft
The top floor boasts a loft—a private and flexible space that can serve as a media room, play area, or creative retreat. This unique feature sets this home apart, offering endless possibilities to suit your lifestyle.
Detached Triple Garage and Basement Potential
Out back, the detached triple-car garage provides ample parking and storage for vehicles, tools, or outdoor gear. The unfinished basement comes with rough-ins, offering a blank slate to create the perfect additional living space.
Quality and Community Combined
Built by Daytona Homes, this residence is a testament to thoughtful design and superior craftsmanship. Located in the vibrant community of Harmony, you’ll enjoy the perfect blend of tranquility and convenience, with Calgary just minutes away.
Don’t miss out on this incredible opportunity—book your private showing today!
房间
- 类型等级尺寸室内地面
- 书房总管道12' 5" x 10' 3.9"其他
- 洗衣房总管道6' 6.9" x 8' 3.9"其他
- 厨房总管道12' x 14' 9.9"其他
- 大房间总管道15' x 15' 6"其他
- 餐厅总管道11' 6" x 12' 3"其他
- 门厅总管道10' 2" x 13' 5"其他
- 洗手间总管道5' 5" x 6'其他
- 阁楼三楼14' 8" x 18' 2"其他
- 主卧室二楼12' 9.9" x 15' 3.9"其他
- 套间浴室二楼13' 3.9" x 7' 6"其他
- 卧室二楼11' 6.9" x 10' 5"其他
- 卧室二楼9' x 10' 3.9"其他
- 卧室二楼9' 9.9" x 11' 2"其他
- 洗手间二楼8' 8" x 4' 8"其他
上市代理商
咨询更多信息
咨询更多信息
位置
186 Harmony Circle, Rural Rocky View County, Alberta, T3Z 0H8 加拿大
房产周边
Information about the area around this property within a 5-minute walk.
付款计算器
- $
- %$
- %
- 本金和利息 0
- 物业税 0
- 层 / 公寓楼层 0

