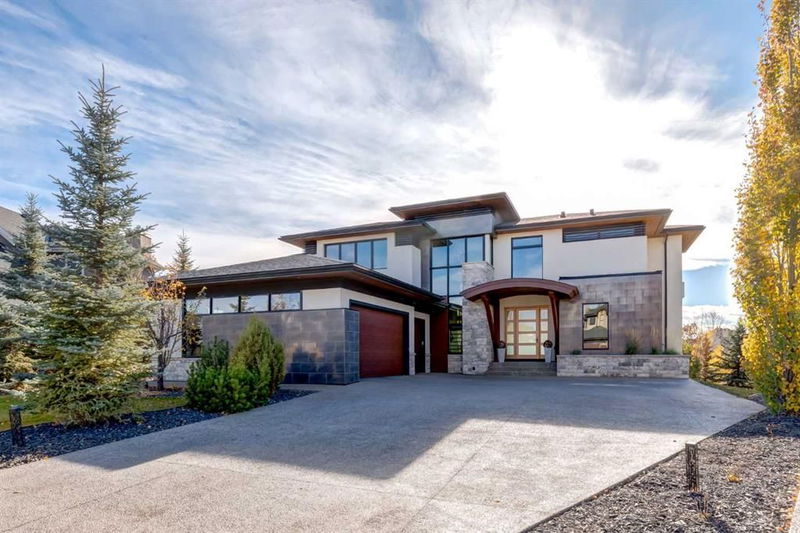重要事实
- MLS® #: A2185698
- 物业编号: SIRC2229306
- 物业类型: 住宅, 独立家庭独立住宅
- 生活空间: 4,405.50 平方呎
- 建成年份: 2015
- 卧室: 3+1
- 浴室: 4+2
- 停车位: 7
- 挂牌出售者:
- Real Broker
楼盘简介
Discover the epitome of luxury in this custom-built home, on a tranquil cul-de-sac with stunning views of a serene pond in the prestigious Watermark community. Designed for luxury living, this home offers over 6700 sq. ft. of exquisite craftsmanship and high-end finishes. Enter the grand foyer, where a custom wardrobe closet beautifully blends functionality and style. The main floor features an elegant office and a spacious great room, both with stunning views of the serene pond. A striking two-way granite fireplace adds a warm and inviting ambiance. Seamlessly connecting to the great room, is a gourmet kitchen and raised dinning room. The chef’s kitchen is a true masterpiece, equipped with top-of-the-line appliances, including a Wolf gas range, Miele steam oven, built-in oven and microwave, two built-in Asko dishwashers, and a double Fisher-Paykel refrigerator. A large butler’s pantry with a bar fridge and sink (could be converted into a spice kitchen), add to the culinary appeal. The main level extends to a large, covered patio, fully screened for year-round enjoyment, complete with a built-in BBQ, gas fireplace, TV, and overhead heaters. This home is ideal for entertaining, featuring an advanced built-in sound system with eight audio zones and eleven TVs, all managed by ELAN technology. Upstairs, discover three spacious bedrooms, each with a seating area and ensuite. The primary suite is a true sanctuary, offering a two-way gas fireplace, a wet bar, private balcony with stunning pond and mountain views, and a dramatic feature-lit wall. The spa like ensuite includes a fireplace beside the tub, a steam shower, and a vast walk-in closet with an island and custom built-ins. The upper level is completed by a well-appointed laundry room, custom cabinetry and a window for natural light. The fully developed walkout basement is designed for entertainment, featuring polished concrete floors, in-floor heating, family room, oversized gym, bedroom with four-piece bathroom, and a custom-tiered media room with a projector and screen. The temperature-controlled wine room adds a touch of sophistication, perfect for the wine connoisseur in the family. Additional highlights include a spacious heated three-car garage with a workshop, built-in mudroom lockers, two covered patios, a pie-shaped lot with mature landscaping, irrigation system, dual air conditioning units, and a water filtration system. This home redefines luxury living. Don’t miss your chance to own this piece of paradise! BE SURE TO CHECK OUT THE VIRTUAL TOUR!!!
房间
- 类型等级尺寸室内地面
- 厨房总管道13' 9.6" x 18' 3.9"其他
- 餐具室总管道8' 6" x 10' 3.9"其他
- 凹角总管道12' 6.9" x 18' 6"其他
- 起居室总管道18' 2" x 20' 6.9"其他
- 餐厅总管道12' x 18' 6"其他
- 家庭办公室总管道10' 11" x 16' 9.6"其他
- 洗手间总管道5' 11" x 7' 6"其他
- 门厅总管道12' 2" x 19' 9.9"其他
- 前厅总管道12' 6" x 17' 2"其他
- 主卧室二楼15' 9.9" x 16' 6"其他
- 套间浴室二楼12' 9.9" x 20'其他
- 灵活房二楼12' 9.6" x 16' 6"其他
- 卧室二楼11' 5" x 12' 9.6"其他
- 步入式壁橱二楼5' 6.9" x 6' 2"其他
- 套间浴室二楼5' 3.9" x 9' 6.9"其他
- 灵活房二楼7' 9.9" x 19' 9.9"其他
- 卧室二楼10' 11" x 11'其他
- 步入式壁橱二楼4' 11" x 5' 9.9"其他
- 套间浴室二楼4' 11" x 10' 5"其他
- 灵活房二楼7' 11" x 17' 3.9"其他
- 洗衣房二楼8' 11" x 11' 9"其他
- 活动室下层13' 9" x 24' 6"其他
- 其他下层9' 11" x 16' 2"其他
- 媒体/娱乐下层13' 6.9" x 20' 9.9"其他
- 健身房下层18' 5" x 23' 11"其他
- 卧室下层13' 11" x 15' 3.9"其他
- 步入式壁橱下层6' 3" x 6' 11"其他
- 套间浴室下层4' 11" x 10' 9"其他
- 洗手间下层5' 6.9" x 10' 9"其他
- 水电下层19' 8" x 25' 6"其他
- 日光浴室/日光浴室总管道18' x 20'其他
上市代理商
咨询更多信息
咨询更多信息
位置
329 Creekstone Rise, Rural Rocky View County, Alberta, T3L 0C9 加拿大
房产周边
Information about the area around this property within a 5-minute walk.
付款计算器
- $
- %$
- %
- 本金和利息 0
- 物业税 0
- 层 / 公寓楼层 0

