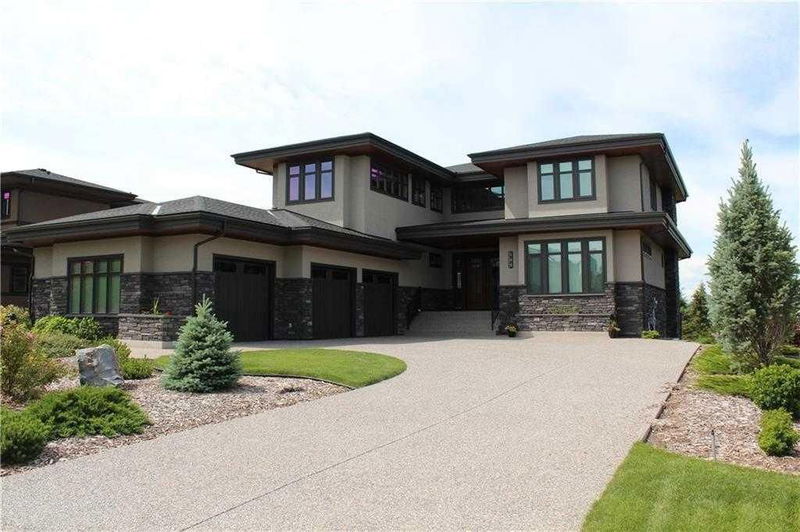重要事实
- MLS® #: A2185713
- 物业编号: SIRC2229238
- 物业类型: 住宅, 独立家庭独立住宅
- 生活空间: 3,539.80 平方呎
- 建成年份: 2014
- 卧室: 3+1
- 浴室: 3+1
- 停车位: 6
- 挂牌出售者:
- Real Broker
楼盘简介
Amazing Opportunity to own a premier home in the award-winning community of Watermark at Bearspaw. This incredible estate welcomes you with a spacious foyer area that is nicely separate from the main living area and walks you past your executive office with built-in millwork. The open-concept living room/dining rooms and kitchen are oversized, making for lots of room for the growing family. The living room boasts a ribbon burner fireplace and built-in millwork and leads you into the dining room, complete with coffered ceilings, perfect for those large family gatherings and the kitchen is simply to die for. Featuring an oversized island, quartz counters, gas cooktop, double wall ovens, a prep sink, and a nice tucked-away butler pantry, all overlooking your full-width deck with views of the rocky mountains. The upper floor presents three well-sized bedrooms including Jack & Jill bathroom between the two bedrooms and a primary suite with mountain views that is stately and includes an ensuite with heated floors, a custom tiled shower, and a built-in closet. The upper floor laundry/craft room completes the upper floor with lots of room for an ironing board and a craft station. The lower heated floor walkout level does not disappoint with rare 10' ceilings and features a complete theatre area, walkup wet-bar with standard size fridge, a 4th bedroom, oversized 3-piece bathroom and a gym that you need see to believe with commercial grade rubber floor and amazing viewing glass & mirrors. The garage in this home is the perfect space for that handy guy complete with heated epoxy floors, overhead storage, floor drains, 220 power, 3 high lift garage door openers ready for car lifts and a stainless sink/dog wash area. Central Air, Water Softener, Triple-pane windows, Ceiling Speakers throughout, Central Vac, Full Irrigation, Storage Shed and up the road from the Watermark Central Plaza make this home turn-key and ready for the perfect family!!! OPEN HOUSE SATURDAY JAN 11TH 1:00-4:00!!
房间
- 类型等级尺寸室内地面
- 厨房总管道13' 2" x 19' 11"其他
- 餐具室总管道6' 9.6" x 8'其他
- 起居室总管道15' 9" x 21' 8"其他
- 餐厅总管道15' 9.6" x 17' 6.9"其他
- 书房总管道12' 9.9" x 16' 3.9"其他
- 洗手间总管道4' 11" x 9' 11"其他
- 门厅总管道8' 9.6" x 14' 3.9"其他
- 前厅总管道6' 9.9" x 14' 2"其他
- 主卧室上部16' 5" x 16' 9.9"其他
- 套间浴室上部13' x 16' 5"其他
- 卧室上部12' 9.9" x 19' 3"其他
- 套间浴室上部8' 8" x 12' 8"其他
- 卧室上部12' 9" x 15' 5"其他
- 洗衣房上部10' 11" x 16' 3"其他
- 家庭娱乐室下层15' 6" x 21' 6.9"其他
- 酒窖下层13' 6" x 19' 6"其他
- 卧室下层12' 2" x 15'其他
- 健身房下层13' 9.6" x 29' 9.9"其他
- 洗手间下层8' 9.6" x 13' 9.6"其他
上市代理商
咨询更多信息
咨询更多信息
位置
466 Brookside Court, Rural Rocky View County, Alberta, T3L 0C9 加拿大
房产周边
Information about the area around this property within a 5-minute walk.
付款计算器
- $
- %$
- %
- 本金和利息 0
- 物业税 0
- 层 / 公寓楼层 0

