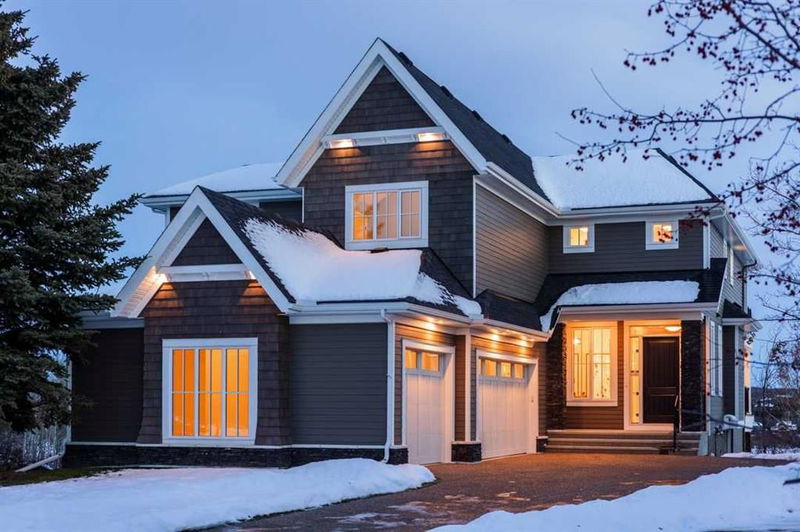重要事实
- MLS® #: A2182773
- 物业编号: SIRC2204845
- 物业类型: 住宅, 独立家庭独立住宅
- 生活空间: 3,520 平方呎
- 建成年份: 2023
- 卧室: 4
- 浴室: 4+1
- 停车位: 6
- 挂牌出售者:
- eXp Realty
楼盘简介
An award winning floorplan and masterpiece by PURE Residential, this spectacular brand new home situated in the coveted community of Elbow Valley features nearly 5,000 sq ft of interior living space with 4 Beds and 5 baths. "The Aspen" features the perfect balance of versatility and functionality with open spaces yet areas with complete privacy for the busy family who is seeking work/ study from home options as well. Bring your toys for the oversized triple (arguably quad) garage and enter the massive mudroom with functional storage. From the front foyer, move past the study towards the main living area with a spectacular kitchen and dining room with massive windows taking in views to the South West. The luxe kitchen is over the the top with a custom cabinet package, high end appliances and designer finishes. Continue the living space outside onto the massive covered deck with South West exposure & gorgeous views. Upstairs are 4 bedrooms & 3 full bathrooms, including the primary suite with a Spa-like en suite and walk-in closets/ dressing room. Additionally there is a bonus room with access to a 'kids cavern' which levels up the cool factor! The Fully Finished walk-out basement is like no other with high ceilings & bright windows. The Games Room, Media Space and roughed in 'Golf Sim Room' offer options for alternative uses. This lot features extensive mature trees, privacy, and ideal access to the ring road, Westside amenities and desirable private and public schools. This is an extremely rare opportunity to buy a brand new house with warranty in highly sought after community.
房间
- 类型等级尺寸室内地面
- 厨房总管道13' 2" x 13' 11"其他
- 大房间总管道16' 11" x 17' 3"其他
- 餐厅总管道12' 11" x 20'其他
- 图书馆总管道10' 5" x 12' 5"其他
- 餐具室总管道5' 6" x 6' 8"其他
- 门厅总管道7' x 10' 8"其他
- 前厅总管道7' 9.9" x 16' 9.9"其他
- 门廊(封闭)总管道12' x 20'其他
- 主卧室二楼13' 11" x 19' 8"其他
- 卧室二楼13' x 10' 2"其他
- 卧室二楼12' 9" x 12' 9"其他
- 卧室二楼11' 6" x 12' 11"其他
- 洗衣房二楼5' 6" x 11' 3"其他
- 阁楼二楼13' 9.6" x 15' 11"其他
- 阳台二楼6' x 20'其他
- 媒体/娱乐下层12' 9.9" x 19' 3.9"其他
- 活动室下层16' 2" x 22' 9"其他
- 活动室下层16' 6" x 16' 2"其他
上市代理商
咨询更多信息
咨询更多信息
位置
127 Winding River Rise, Rural Rocky View County, Alberta, T3Z 3T5 加拿大
房产周边
Information about the area around this property within a 5-minute walk.
付款计算器
- $
- %$
- %
- 本金和利息 0
- 物业税 0
- 层 / 公寓楼层 0

