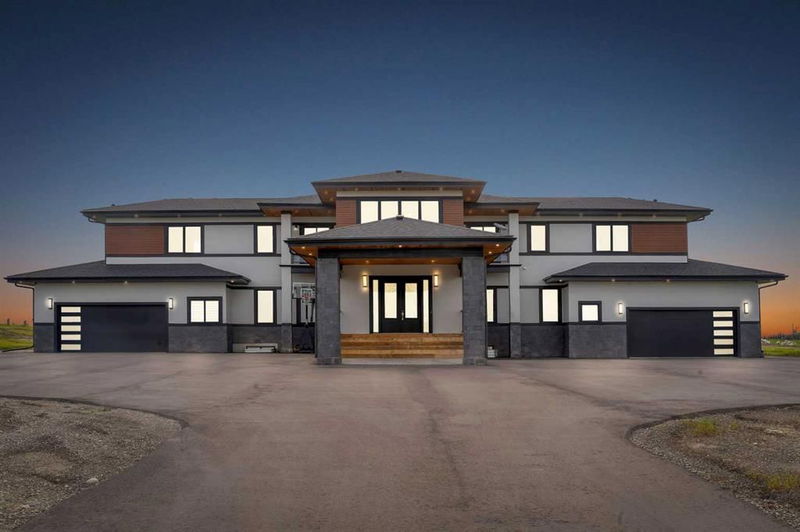重要事实
- MLS® #: A2176871
- 物业编号: SIRC2153516
- 物业类型: 住宅, 独立家庭独立住宅
- 生活空间: 6,994 平方呎
- 建成年份: 2022
- 卧室: 4+2
- 浴室: 6+3
- 挂牌出售者:
- Real Broker
楼盘简介
Welcome to the pinnacle of luxury living! Nestled on 2 acres of meticulously manicured land, this stunning home boasts nearly 7,000 sq. ft, just minutes from the breathtaking landscapes of Banff and the vibrant city of Calgary. This exceptional property features 6 spacious bedrooms and 9 lavish bathrooms, designed for comfort and elegance.
Step inside to find a grand foyer open to expansive living areas adorned with high ceilings and exquisite finishes. The gourmet kitchen is a chef's dream, equipped with top-of-the-line appliances, a custom chimney, cabinetry, and a large island perfect for entertaining. The adjacent dining room offers picturesque views, making every meal an occasion.
The sumptuous primary suite is a true sanctuary, featuring mountain views, a spa-like ensuite bathroom, a spacious walk-in closet, and private access to a tranquil outdoor deck . Each additional bedroom includes its ensuite bath, ensuring privacy and convenience for family and guests.
The property boasts multiple living areas, including a cozy family room with an expansive double-sided fireplace and a stylish formal living room designed for relaxation and gatherings. Enjoy movie nights in the dedicated home theatre or unwind in the wet bar which opens to the outdoor living space.
Step outside to your private oasis, expansive deck and a luxurious. With plenty of space for outdoor activities, this estate is perfect for hosting summer barbecues or enjoying peaceful evenings under the stars.
Additional features include a home office, a mudroom, and a quad garage, providing ample storage and convenience. With its breathtaking mountain views and proximity to both Banff and Calgary, this property offers a unique blend of luxury, comfort, and lifestyle. Experience the best of Alberta living in this extraordinary home!
Don't miss the opportunity to experience luxury living at its finest—schedule your showing today and make this masterpiece your own!
房间
- 类型等级尺寸室内地面
- 洗手间总管道5' 2" x 10' 3"其他
- 餐厅总管道14' 11" x 23' 9.6"其他
- 家庭娱乐室总管道17' 6.9" x 22' 5"其他
- 门厅总管道17' 5" x 17' 11"其他
- 厨房总管道15' x 18' 9"其他
- 厨房总管道23' 5" x 15'其他
- 起居室总管道25' 9.6" x 18'其他
- 前厅总管道5' 6" x 27' 8"其他
- 前厅总管道4' 9" x 11' 3.9"其他
- 家庭办公室总管道12' 5" x 10' 5"其他
- 餐具室总管道8' 5" x 18' 8"其他
- 储存空间总管道5' 6.9" x 7' 8"其他
- 洗手间二楼5' 9" x 7'其他
- 套间浴室二楼4' 9.9" x 8' 5"其他
- 套间浴室二楼4' 11" x 8' 5"其他
- 套间浴室二楼8' 6.9" x 4' 11"其他
- 套间浴室二楼12' 2" x 13' 6.9"其他
- 其他二楼19' 9.6" x 14' 9.9"其他
- 卧室二楼14' 6" x 17'其他
- 卧室二楼12' 11" x 17' 9"其他
- 卧室二楼14' 3.9" x 16' 11"其他
- 洗衣房二楼9' 11" x 18'其他
- 阁楼二楼20' 11" x 37' 8"其他
- 主卧室二楼20' x 22' 6.9"其他
- 日光浴室/日光浴室二楼23' 3.9" x 15'其他
- 步入式壁橱二楼13' 11" x 15' 9.6"其他
- 步入式壁橱二楼8' 6.9" x 7' 2"其他
- 洗手间地下室5' 3.9" x 9' 6.9"其他
- 套间浴室地下室9' 3.9" x 4' 11"其他
- 套间浴室地下室8' 5" x 4' 11"其他
- 其他地下室10' 5" x 12' 8"其他
- 卧室地下室16' 5" x 12' 9.9"其他
- 卧室地下室14' x 17' 5"其他
- 书房地下室9' 8" x 10' 8"其他
- 活动室地下室32' x 32' 9"其他
- 储存空间地下室4' 6" x 9' 6.9"其他
- 媒体/娱乐地下室22' 11" x 18' 2"其他
- 水电地下室16' 2" x 15' 9.6"其他
- 步入式壁橱地下室8' 5" x 7' 2"其他
上市代理商
咨询更多信息
咨询更多信息
位置
48 Aventerra Way, Rural Rocky View County, Alberta, T3Z 0B1 加拿大
房产周边
Information about the area around this property within a 5-minute walk.
付款计算器
- $
- %$
- %
- 本金和利息 0
- 物业税 0
- 层 / 公寓楼层 0

