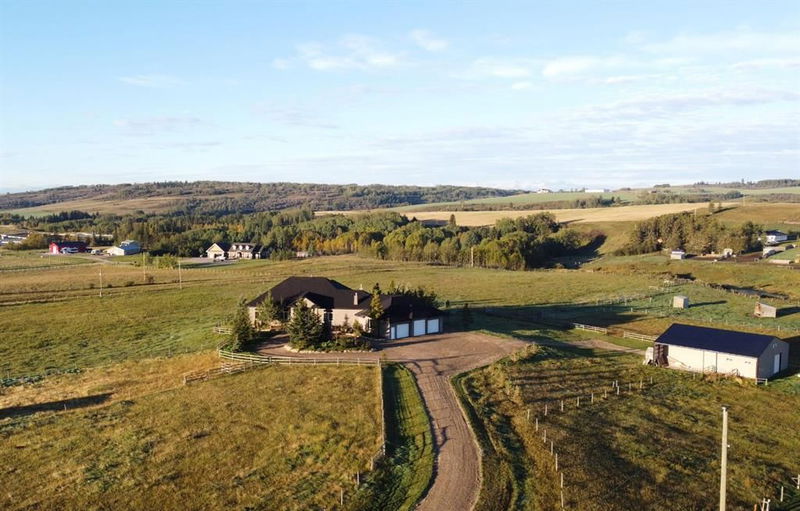重要事实
- MLS® #: A2167323
- 物业编号: SIRC2096511
- 物业类型: 住宅, 独立家庭独立住宅
- 生活空间: 2,773.76 平方呎
- 建成年份: 2002
- 卧室: 4+1
- 浴室: 3+1
- 停车位: 3
- 挂牌出售者:
- The Real Estate District
楼盘简介
Experience seclusion and tranquility on this private 15 acre estate. Bordering the Horse Creek environmental reserve, sweeping views of rolling hills and countryside pasture impress from every angle. Access miles of walking and equestrian trails just off property which provide access to serene nature and panoramic mountain views. This thoughtfully planned, elegant Bungalow provides over 5500 total developed square feet and the 1700 sq. ft. barn/shop frames the perfect backdrop for an equestrian setting or hobby shop away from the hustle and bustle of the city. This extraordinary property is located minutes away from Cochrane, offering the perfect investment for the discerning buyer interested in having a country-quiet, yet city close acreage lifestyle with all the luxuries, along with the unique and incredibly valuable ability to subdivide the property. This is truly a lifestyle of elegance, privacy, and enduring value. Crafted with quality, this residence is luxurious western country living at its finest, boasting meticulous design with an expansive interior that will truly awe you. Stepping into the entrance you’re greeted by soaring 14’ ceilings into an inviting haven perfect for hosting memorable gatherings with friends and family. New hardwood floors throughout the living room, kitchen and dining room, and a grand wood burning fireplace are warm and inviting. For the chef in the family, the kitchen is a dream come true, featuring a Subzero fridge, huge island, prep sink, and ample storage. The primary bedroom offers new hardwood flooring and stunning sunset mountain views. The ensuite is a sanctuary unto itself, featuring a deep air jet tub, a steam shower, double sinks, and an enviable closet. Descend the beautiful spiral staircase to the walkout lower level, where you'll once again be struck by the attention to detail. A wall of expansive windows illuminates a bright seating area and patio, roughed in for hot tub. Adjacent to the custom designed bar, you'll discover a wine room where you can collect, showcase, and savour your favourite wines. This level features a family room with snooker table, a dedicated theatre room with gas fireplace, gym area and a sunroom/den. In addition, for the independent family member or caretaker is a legal one-bedroom suite with a full Kitchen. The oversized triple car garage is also equipped with in-floor heat and has ample space to accommodate a full-size truck. In addition, the heated barn/shop awaits with 576 sq. ft. attached overhang ideal for hay storage or parking oversized equipment. Currently set up for horse barn with six portable indoor stalls, interior standpipe for water, 16’ aisle way, large, separate tack/tool room, one man door and two oversized doors. Potential space for a 125 x 250 riding arena adjacent to the barn. Two exterior standpipes, plus one automatic waterer. Cross fencing and paddocks with three plywood horse shelters. Approximately 8 acres of productive hay field.
房间
- 类型等级尺寸室内地面
- 洗手间总管道7' 2" x 5' 2"其他
- 套间浴室总管道15' x 10' 6"其他
- 洗手间总管道10' 11" x 8' 9"其他
- 卧室总管道11' 11" x 10' 11"其他
- 卧室总管道11' 9.9" x 10' 11"其他
- 卧室总管道12' 9.9" x 10' 11"其他
- 餐厅总管道16' 9.6" x 12' 5"其他
- 门厅总管道12' 6.9" x 8'其他
- 厨房总管道14' 3.9" x 14' 5"其他
- 洗衣房总管道7' 9.6" x 8' 11"其他
- 起居室总管道15' 11" x 19' 3"其他
- 家庭办公室总管道14' 6" x 9' 11"其他
- 主卧室总管道15' 9.9" x 15' 11"其他
- 步入式壁橱总管道15' x 9' 9.6"其他
- 洗手间总管道18' x 10' 6.9"其他
- 其他下层20' 9.6" x 16' 9.6"其他
- 卧室下层12' 3" x 11' 11"其他
- 厨房下层9' 8" x 14' 3.9"其他
- 活动室下层33' x 24' 6"其他
- 媒体/娱乐下层13' 2" x 28' 9.6"其他
- 活动室下层14' 5" x 17' 8"其他
- 日光浴室/日光浴室下层13' 9.9" x 13' 3"其他
- 水电下层10' 3.9" x 9' 3"其他
- 水电下层17' 9.9" x 7' 9.9"其他
- 水电下层15' 3.9" x 15' 8"其他
上市代理商
咨询更多信息
咨询更多信息
位置
270009 Horse Creek Road, Rural Rocky View County, Alberta, T4C 2W2 加拿大
房产周边
Information about the area around this property within a 5-minute walk.
付款计算器
- $
- %$
- %
- 本金和利息 0
- 物业税 0
- 层 / 公寓楼层 0

