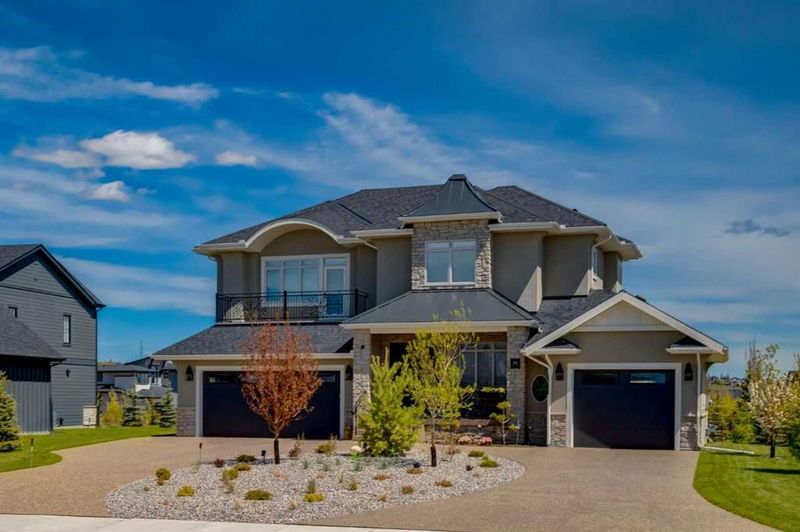重要事实
- MLS® #: A2165619
- 物业编号: SIRC2086636
- 物业类型: 住宅, 独立家庭独立住宅
- 生活空间: 3,808.05 平方呎
- 建成年份: 2023
- 卧室: 3+3
- 浴室: 4+1
- 停车位: 3
- 挂牌出售者:
- Coldwell Banker Mountain Central
楼盘简介
Masterfully executed by "Marsonia Homes", this exquisite Family Home showcases nearly 5,500 sf of impeccable luxury defined by unparalleled craftsmanship and the highest quality of finishes throughout, including an ELEVATOR allowing for ease of accessibility to all three floors. The exterior architecture exudes a timeless appeal from the peaked rooflines to the "eyebrow" detailing to the rich stone accents, incredible window designs, a front veranda & upper balcony, and a striking "piece de resistance" front door. The beautifully landscaped front and back gardens impress with perfectly manicured flower beds, and a textural melange of shrubs and trees. The home's layout is outstanding, while the interior design elements will leave a lasting impression on the most discerning "eye for design". The main floor boasts soaring ceiling heights with coffered detailing, incredible large windows flooding the interior with streams of natural light, custom millwork designs, beautiful wide plank hardwood floors, timeless floor and backsplash tile designs and last but not least, exquisite "Schonbek" chandeliers. The grand, light-filled great room features a magnificent fireplace and is open to the decadent kitchen and an elegant dining room perfectly suited to hosting dinner parties for family and friends. The front study offers complete privacy and leads to a unique "plant sunroom". The custom designed kitchen is a chef's dream featuring high-end appliances, ample storage with pullout units, a gigantic center island, timeless quartz countertops, a coveted "Hammersmith" range hood and, last but not least, an impressive chevron pattern backsplash design executed with the utmost precision. Beautifully designed stairs ascend to the upper level complete with three bedrooms and a bonus room, perfectly suited for the children's play area, a TV/games room, or a study room. The master suite is a luxurious retreat complete with wool carpeting, a showpiece chandelier, its own West-facing balcony and a lavish spa-like ensuite and "dressing room" - a fashionista's dream. Each of the children's bedrooms offers its own chic ensuite bath. The walkout lower level is a true "entertaining haven" featuring a family/TV room, a wet bar complete with custom furniture-piece units, a wine room, three additional bedrooms, one of which being designated as an exercise room, a full bathroom and a large storage/cold room area. The double and single garage spaces are heated. The single garage is complete with 220 V wiring to allow for an EV charging station. The monthly HOA fees include front yard maintenance, including weekly mowing/trimming; weekly curbside garbage/recycling pickup; snow removal on the streets, sidewalks, pathways & the central plaza; maintenance of the central plaza, cascading ponds, outdoor kitchen, playgrounds. Please refer to the community website for a wealth of information. MUST BE SEEN!
房间
- 类型等级尺寸室内地面
- 起居室总管道17' 9" x 18' 3.9"其他
- 餐厅总管道15' x 12' 8"其他
- 厨房总管道14' 9" x 16' 9.9"其他
- 早餐厅总管道9' x 16' 9.9"其他
- 图书馆总管道17' 3.9" x 12'其他
- 日光浴室/日光浴室总管道7' 11" x 13' 8"其他
- 主卧室上部22' 9" x 15' 6.9"其他
- 卧室上部12' 9" x 17' 11"其他
- 卧室上部17' 6" x 12' 3.9"其他
- 额外房间上部18' 6.9" x 13' 9.9"其他
- 步入式壁橱上部10' 6" x 16' 9.9"其他
- 家庭娱乐室下层17' 6" x 18' 5"其他
- 其他下层16' 9.9" x 12'其他
- 卧室下层12' 2" x 11' 11"其他
- 卧室下层10' 2" x 16'其他
- 卧室下层12' 3" x 13'其他
- 储存空间下层15' 9.9" x 5' 8"其他
上市代理商
咨询更多信息
咨询更多信息
位置
41 Damkar Drive, Rural Rocky View County, Alberta, T3L 0E8 加拿大
房产周边
Information about the area around this property within a 5-minute walk.
付款计算器
- $
- %$
- %
- 本金和利息 0
- 物业税 0
- 层 / 公寓楼层 0

