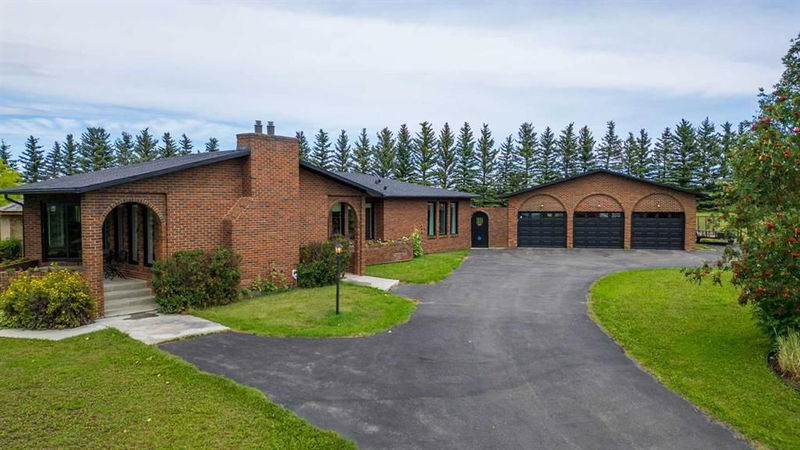重要事实
- MLS® #: A2162535
- 物业编号: SIRC2068515
- 物业类型: 住宅, 独立家庭独立住宅
- 生活空间: 2,194.58 平方呎
- 建成年份: 1979
- 卧室: 4+2
- 浴室: 3+1
- 停车位: 8
- 挂牌出售者:
- Royal LePage Benchmark
楼盘简介
Welcome to Mount Vista Estates, Cochrane's best-kept secret! Just 7 minutes north of Cochrane, this immaculately maintained bungalow was designed to offer breathtaking mountain views from every window. Step inside and experience everything this home has to offer. The chef’s kitchen boasts an abundance of granite countertops, a wall oven, a full pantry, and room to enjoy casual meals at the breakfast bar. The kitchen opens to the sunken family room, which is warmed by the cozy gas fireplace surrounded with white travertine stone. The main living area also includes a formal dining room, perfect for entertaining family and guests. On the main floor you will also find 3 bedrooms, large primary bedroom with 3 piece ensuite, complete with a custom walk-in closet. Home office is located off the kitchen with a hidden closet perfect for storing valuables. The 1600 sq. ft. basement is fully finished and includes a 3-piece bathroom, cold room, and 3 additional bedrooms, family room provides space for recreation while a large workshop with extensive shelving offers a place for hobbies. The basement, original to the house, is ready for updates and the guest bedroom has already been upgraded with vinyl plank flooring. The triple garage is equipped with new doors, outstanding custom birch cabinetry, a new electrical panel, and is heated, drywalled, and insulated. You will LOVE the extended roofs over the porches that provide an ideal spot for storm-watching. The outdoor living space is home to over 130 mature evergreens to ensure complete privacy, custom cedar gazebo, Hot Tub, cedar deck, a paved patio connecting the garage to the house, a fenced yard, glass greenhouse, two sheds, and multiple perennials gardens Additional updates include new windows, and new window coverings. Roof (2013), and the hot water tank (2018). All three furnaces have been regularly maintained, with motherboards replaced in the last 5 years. The septic tank is gravity-fed and located away from the main property, emptied every 2 years, and well-maintained. The home is also equipped with three furnaces for optimal climate control. Located at the end of a road, this property ensures privacy with only two neighbors, and adjacent farmer fields to the north. Experience unparalleled privacy, tranquility and stunning views in this exceptional home at Mount Vista Estates!
房间
- 类型等级尺寸室内地面
- 洗手间总管道5' 3" x 3' 5"其他
- 洗手间总管道7' x 6' 6.9"其他
- 套间浴室总管道7' x 8' 3"其他
- 卧室总管道11' 3" x 12' 2"其他
- 卧室总管道9' 9" x 11'其他
- 卧室总管道10' 9.6" x 11' 9.6"其他
- 餐厅总管道12' 5" x 11'其他
- 家庭娱乐室总管道17' 9.6" x 14' 6.9"其他
- 门厅总管道9' 8" x 12' 6"其他
- 厨房总管道22' 3" x 18' 11"其他
- 洗衣房总管道12' 2" x 5' 3"其他
- 起居室总管道13' 9.6" x 12' 2"其他
- 主卧室总管道15' 11" x 14' 9.6"其他
- 洗手间地下室7' 8" x 10' 9"其他
- 其他地下室6' 3.9" x 10' 6.9"其他
- 卧室地下室12' 2" x 10' 9.9"其他
- 卧室地下室11' x 1' 9.9"其他
- 地窖/冷藏室地下室9' 9" x 15' 8"其他
- 家庭办公室地下室10' x 15' 9.6"其他
- 活动室地下室34' 3.9" x 27' 9.6"其他
- 水电地下室23' 9.9" x 10' 9.9"其他
- 工作坊地下室22' x 13' 6"其他
上市代理商
咨询更多信息
咨询更多信息
位置
40 Mount Vista Estates, Rural Rocky View County, Alberta, T4C 2X5 加拿大
房产周边
Information about the area around this property within a 5-minute walk.
付款计算器
- $
- %$
- %
- 本金和利息 0
- 物业税 0
- 层 / 公寓楼层 0

