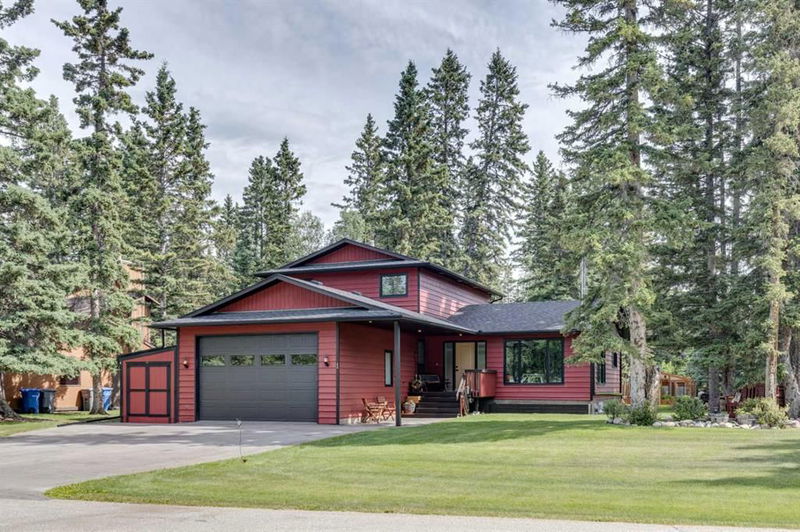重要事实
- MLS® #: A2148861
- 物业编号: SIRC1985976
- 物业类型: 住宅, 独立家庭独立住宅
- 生活空间: 2,122 平方呎
- 建成年份: 1984
- 卧室: 3+1
- 浴室: 3
- 停车位: 4
- 挂牌出售者:
- Century 21 Bamber Realty LTD.
楼盘简介
Recently renovated with meticulous attention to detail, this Redwood Meadows property boasts a professionally designed overhaul completed in 2022/2023. Notable enhancements include the removal of three interior walls with new support beams installed, vaulted ceilings with engineering reports, and the addition of large windows in the master bedroom and living room. Luxx triple-paned windows were installed throughout, along with upgraded electrical wiring and a new electrical panel. The interior showcases solid wood doors, pocket doors, and LED pot lighting, with SMART home features for convenience. The kitchen showcases custom-built cabinets, high-end appliances, and a Caribou maple countertop with a ten-foot island. The living room features a WETT-certified Regency wood-burning stove and engineered ash hardwood flooring. In the laundry room, Samsung appliances complement quartz countertops, while the powder room offers low-flush bidet toilets and rainfall shower hardware. The master suite includes a custom-built walk-in closet, and the ensuite features expanded tile showers and his/her sinks. 2 additional bedrooms and another full bathroom complete the upper level. Additional features include a studio with French pocket doors, wired den for internet, and LED lighting throughout. Lower level features a family room that had new carpet in 2013, extra bedroom and plenty of storage. The exterior boasts newly paved driveways, expanded decks, greenhouse and landscaped gardens with cedar raised and fenced beds. This meticulously upgraded property offers modern amenities and timeless charm in every detail.
房间
- 类型等级尺寸室内地面
- 家庭办公室总管道11' 2" x 10' 9.6"其他
- 起居室总管道14' 9" x 21' 5"其他
- 洗衣房总管道9' 9.9" x 9' 6.9"其他
- 厨房总管道13' 3" x 17' 2"其他
- 门厅总管道7' 5" x 6' 9"其他
- 餐厅总管道13' x 15'其他
- 早餐厅总管道13' 3" x 10' 6"其他
- 洗手间总管道8' 3.9" x 6' 2"其他
- 洗手间上部7' 2" x 7' 2"其他
- 套间浴室上部7' x 7' 2"其他
- 卧室上部13' 5" x 9' 6"其他
- 卧室上部10' 3" x 11' 2"其他
- 主卧室上部13' 9.6" x 13' 6"其他
- 卧室地下室9' 3.9" x 18' 9"其他
- 活动室地下室26' 8" x 22' 8"其他
上市代理商
咨询更多信息
咨询更多信息
位置
1 Manyhorses Park, Rural Rocky View County, Alberta, T3Z 1A2 加拿大
房产周边
Information about the area around this property within a 5-minute walk.
付款计算器
- $
- %$
- %
- 本金和利息 0
- 物业税 0
- 层 / 公寓楼层 0

