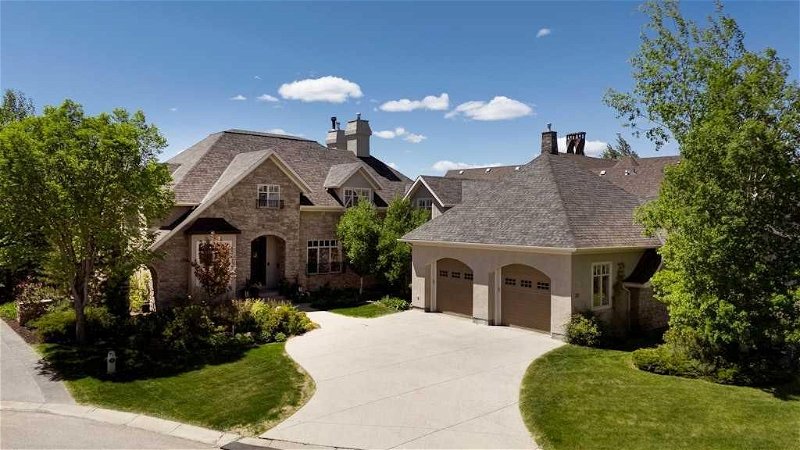重要事实
- MLS® #: A2136817
- 物业编号: SIRC1956248
- 物业类型: 住宅, 房屋
- 生活空间: 5,041.32 平方呎
- 建成年份: 2001
- 卧室: 4+1
- 浴室: 4+1
- 停车位: 8
- 挂牌出售者:
- Century 21 Bamber Realty LTD.
楼盘简介
Step into the epitome of luxury living with this premier executive estate designed by Cameron Campbell and built by Blue River Properties, nestled in prestigious Elbow Valley, where sophistication meets contemporary design. As you approach, be greeted by the grandeur of this property, offering a facade of stone and stucco paired with exquisite landscaping maintained by full irrigation, setting the tone for timeless elegance within. Step through the grand entrance adorned with slate tile and hardwood flooring that carries through the main floor, and find the stunning formal dining room boasting a classic tray ceiling, enough space to send invitations for your dream dinner party.The distinguished office offers custom built-in bookcases, crown molding and wainscoting, ideal for a professional who works from home. The heart of the home lies in the central living spaces, where a formal living room with coffered ceilings and an elegant gas fireplace beckons. Floor-to-ceiling windows frame picturesque views of Elbow Lake, inviting you onto the upper deck, to bask in colourful hues as the sunset paints the sky or to dine alfresco under a canopy of stars. Outstanding in every detail, the kitchen has been crafted to offer an oversized centre island, granite countertops, coffee system and impressive appliance package. The adjacent sun-drenched breakfast nook overlooks the lush greenery and sparkling blue waters beyond, offering a serene start to your day. The informal family room presents a cozy sophistication, with a stunning built-in desk space and a soft space to settle and warm yourself in front of the crackling wood-burning fire. Retire upstairs to find 4 spacious bedrooms. The primary suite epitomizes luxury, indulging in the ensuite bath complete with a jetted soaking tub, separate walk-in steam shower, heated floors and private water closet, as well as and a total of 4 walk-in closets and a private balcony. The remaining 3 bedrooms all offer plenty of closet/storage space, direct access to a full bath, and built-in features in 2 of the bedrooms. The sprawling walk-out basement dazzles with a second kitchen, rec room with wood-burning fireplace, wine cellar, bedroom, and full bath, ideal for entertaining or accommodating guests. French doors lead to outdoor bliss, where a lush yard meets the tranquil waters of the lake, complete with a fire pit area, and boat dock for endless recreation. Additional features such as an 11-zone music system with speakers throughout the home; a new boiler that operates heated floors in the bathrooms, basement and entrances; and water softener with reverse osmosis system elevate this estate to unparalleled heights of luxury where every detail of comfort and convenience has been meticulously attended to. The quad garage offers 3x 9' doors and is the ideal space for the automobile enthusiast, bring your classic collection and store it in style - with plenty of room on the driveway for guests.
房间
- 类型等级尺寸室内地面
- 餐厅总管道14' x 17'其他
- 家庭娱乐室总管道18' 9.9" x 14' 9.9"其他
- 起居室总管道18' 3.9" x 19' 11"其他
- 厨房总管道18' 5" x 15' 3.9"其他
- 早餐厅总管道6' 8" x 14' 5"其他
- 家庭办公室总管道7' 6.9" x 11' 2"其他
- 家庭办公室总管道16' 3" x 11'其他
- 洗衣房总管道14' 3" x 15' 3"其他
- 日光浴室/日光浴室总管道14' 6" x 9' 6.9"其他
- 储存空间总管道12' 9.9" x 11' 8"其他
- 储存空间总管道4' 8" x 6' 2"其他
- 门厅总管道15' 9.6" x 7' 9.9"其他
- 洗手间总管道6' x 5' 6"其他
- 主卧室上部21' 3" x 25'其他
- 步入式壁橱上部4' 11" x 10' 8"其他
- 步入式壁橱上部4' 9" x 10' 5"其他
- 卧室上部15' 9" x 14' 5"其他
- 卧室上部17' 5" x 19' 6"其他
- 卧室上部19' 3" x 17'其他
- 洗手间上部12' 5" x 9'其他
- 洗手间上部6' 9" x 7' 9.9"其他
- 套间浴室上部17' x 19' 5"其他
- 卧室地下室13' 11" x 20'其他
- 厨房地下室11' 9" x 11' 5"其他
- 起居室地下室14' 6" x 10' 6"其他
- 活动室地下室25' 9.6" x 31' 9.9"其他
- 储存空间地下室20' 6" x 24' 3"其他
- 步入式壁橱地下室5' 9.9" x 11' 3.9"其他
- 步入式壁橱地下室9' 2" x 6' 3.9"其他
- 洗手间地下室5' x 11' 6.9"其他
- 水电地下室17' 9.9" x 23' 3.9"其他
上市代理商
咨询更多信息
咨询更多信息
位置
20 Reflection Cove, Rural Rocky View County, Alberta, T3Z 2Z6 加拿大
房产周边
Information about the area around this property within a 5-minute walk.
付款计算器
- $
- %$
- %
- 本金和利息 0
- 物业税 0
- 层 / 公寓楼层 0

