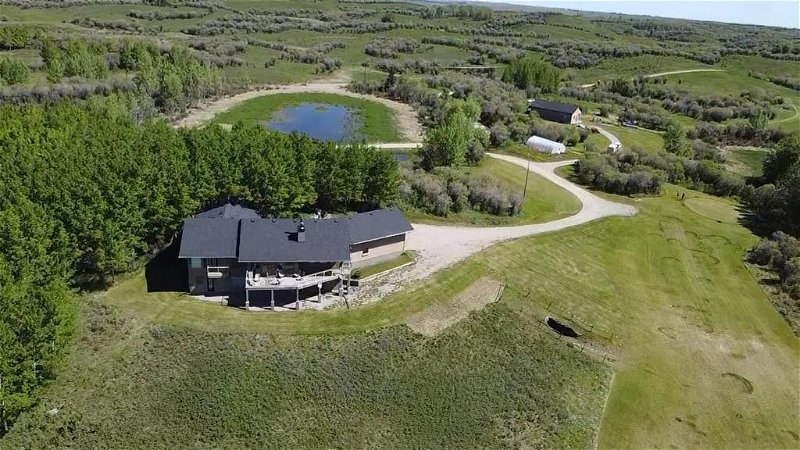重要事实
- MLS® #: A2143751
- 物业编号: SIRC1948093
- 物业类型: 住宅, 独立家庭独立住宅
- 生活空间: 4,496.51 平方呎
- 建成年份: 1993
- 卧室: 4+3
- 浴室: 3+2
- 停车位: 8
- 挂牌出售者:
- Real Broker
楼盘简介
Welcome to this stunning walkout bungalow with over 4496 sq ft of living space and breathtaking mountain views. Nestled on 106 acres just north of Calgary, this property offers a serene escape. Experience the beauty of the rolling land, picturesque ponds, and lush greenhouse, all surrounded by abundant wildlife. As you step inside, you'll be welcomed by a meticulously crafted home boasting solid core doors, high-end kitchen appliances including a 36" Viking gas range with grill, stunning leathered granite counters, immaculate Cherry cabinets, tile floors, beautiful backsplash, and plenty of built-ins throughout the home. The main living area boasts soaring vaulted ceilings, floods of natural light through expansive windows, a cozy gas fireplace, and access to the deck for outdoor relaxation. The main floor is home to 4 spacious bedrooms, including a lavish primary suite offering sweeping views of the property, a deluxe 5-piece ensuite, and a roomy walk-in closet. A convenient laundry room with a sink and ample counter space adds to this level. Entertain with ease in the bright walk-out to grade lower level, complete with 3 additional bedrooms, a generous recreation area with a pool table and hot tub. Soak up the sun from the south-facing walkout. Plus, an oversized attached garage adds practicality and convenience. Updates abound with in-floor heating, new appliances (2020), resurfaced back deck, and a new roof (including barn) with updated soffit and fascia. Boasting a total of 7 bedrooms and 5 bathrooms, it presents an excellent opportunity for short-stay accommodations, making it an ideal retreat for guests seeking a memorable getaway. With its exceptional features and unbeatable location, this home is a must see. Don't miss out on this rare opportunity!
房间
- 类型等级尺寸室内地面
- 洗手间总管道4' 6" x 6' 9"其他
- 洗手间总管道6' 3" x 11' 6"其他
- 套间浴室总管道13' x 15' 9"其他
- 卧室总管道18' x 13' 5"其他
- 卧室总管道11' 2" x 14' 9"其他
- 卧室总管道11' 2" x 10' 11"其他
- 餐厅总管道7' 5" x 13' 6.9"其他
- 门厅总管道8' 6.9" x 14'其他
- 厨房总管道12' 6.9" x 13' 6"其他
- 洗衣房总管道8' 5" x 6' 9.9"其他
- 起居室总管道22' 3.9" x 17' 11"其他
- 主卧室总管道15' 9.6" x 13' 5"其他
- 步入式壁橱总管道5' 9.6" x 11' 11"其他
- 洗手间地下室3' x 6' 9"其他
- 其他地下室7' 3.9" x 13' 3.9"其他
- 其他地下室9' 11" x 5'其他
- 洗手间地下室9' 9.9" x 5'其他
- 卧室地下室14' 9" x 11' 3.9"其他
- 卧室地下室10' 11" x 14' 2"其他
- 卧室地下室14' 6" x 13' 11"其他
- 活动室地下室30' 2" x 31' 3"其他
- 储存空间地下室10' 6" x 15' 9.9"其他
上市代理商
咨询更多信息
咨询更多信息
位置
275114 Lochend Road, Rural Rocky View County, Alberta, T4C 1A2 加拿大
房产周边
Information about the area around this property within a 5-minute walk.
付款计算器
- $
- %$
- %
- 本金和利息 0
- 物业税 0
- 层 / 公寓楼层 0

