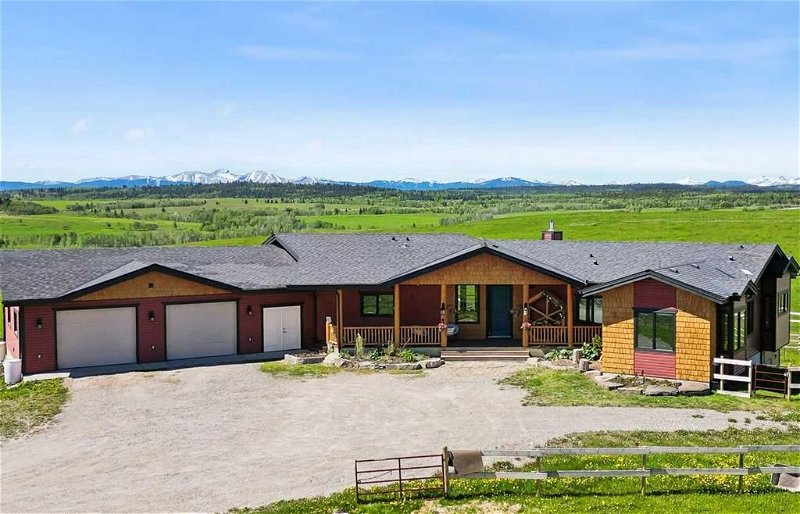重要事实
- MLS® #: A2137526
- 物业编号: SIRC1942481
- 物业类型: 住宅, 房屋
- 生活空间: 2,341 平方呎
- 建成年份: 2009
- 卧室: 3+3
- 浴室: 4+1
- 停车位: 2
- 挂牌出售者:
- CIR Realty
楼盘简介
Situated on nearly 80 acres of land at the foot of the Rocky Mountains, the jaw-dropping views at this property are unforgettable. Located 20 minutes southwest of Cochrane, this property is centred by a stunning 6-bedroom, 4.5-bathroom home, which includes an illegally suited portion of the basement with its own separate entry. The inviting front porch leads you into the home - soaring vaulted ceilings highlighted by wood beams gives you the log cabin vibe, while modern finishes and the custom-designed fireplace elevate the feel of the home even further. The great room flows into the updated kitchen which features quartz countertops, tons of cabinet space and spectacular views out your kitchen window. Off the kitchen is a laundry room and mud room which leads into the massive double attached garage. Step out on the west facing deck and take in one of the best views of the Rockies while enjoying the shade of a newly installed pergola. Three bedrooms are located on this level, anchored by the primary bedroom retreat. This primary bedroom has a private balcony, loads of closet space, and a spectacular 4-piece ensuite bathroom, with brand new quartz countertops, and a gorgeous free-standing bathtub. The two other bedrooms are generously sized, and both feature large closets. Head to the lower level where you will find an adorable kids nook under the stairs where Lego creations and children’s tea parties can unfold. A unique feature of this home is the illegal suite in the lower level: it’s a 1 bedroom (plus den) 1 bathroom dwelling with a full kitchen and it’s own private entry - perfect for grandparents, relatives who’ve come to visit, or an older child who’s home from university. The basement is rounded off with 2 additional bedrooms, both with custom built in closets, another full bathroom, a recreational area and a storage room/flex area. In-floor heat runs throughout the basement with updated vinyl plank throughout. The property’s water supply is supplied by a 12,000 L Cistern, so no need to worry about annual water testing as the water is brought in from the city of Cochrane monthly. The property is broken up into a north and south paddock and currently has cattle on the land. The year-round creek feeds a large dugout on the southwest corner of the land that incorporates a year round solar watering system. The land has been used in the past by previous owners for pasturing cattle. 2 horseshoe corrals, 3 animal shelters and paddocks for horses or other livestock currently help to break up the property. Plans for a barn and an Airbnb have been designed. Please inquire for more details.
This property is ideally located only 20 mins from Cochrane, 20 mins from Calgary city limits, only 40 mins from Canmore, has golf (Livingstone & Kananaskis) minutes away, not to mention hiking trails and so much more.
This is country living at its finest and this property must be appreciated in person – call your favourite realtor to schedule a showing and take it all in!
房间
- 类型等级尺寸室内地面
- 起居室总管道17' 9" x 25' 9.6"其他
- 厨房总管道13' 6.9" x 15' 3.9"其他
- 主卧室总管道15' x 18' 11"其他
- 步入式壁橱总管道5' 5" x 9' 3.9"其他
- 套间浴室总管道10' 9.6" x 11'其他
- 阳台总管道5' 8" x 17' 6"其他
- 卧室总管道12' 6" x 12' 11"其他
- 卧室总管道12' 8" x 14' 6.9"其他
- 门厅总管道8' x 8' 9.9"其他
- 凹角总管道5' x 5' 3.9"其他
- 洗衣房总管道11' 9.6" x 16'其他
- 洗手间总管道4' 5" x 6' 3.9"其他
- 洗手间总管道7' 9.6" x 10'其他
- 阳台总管道7' 9.6" x 27' 6"其他
- 门廊(封闭)总管道7' 3.9" x 28' 9"其他
- 活动室地下室13' 5" x 18' 3.9"其他
- 卧室地下室11' 5" x 13' 2"其他
- 卧室地下室10' 11" x 13' 3"其他
- 活动室地下室8' x 11' 11"其他
- 洗手间地下室4' 11" x 8' 5"其他
- 水电地下室8' 3.9" x 11' 8"其他
- 起居室其他14' 6" x 14' 9"其他
- 厨房其他10' 6.9" x 10' 8"其他
- 餐厅其他6' 6" x 8'其他
- 卧室其他13' 2" x 13' 3"其他
- 书房其他11' 9.9" x 11' 11"其他
- 步入式壁橱其他4' 3" x 8' 3.9"其他
- 入口其他4' 3" x 6' 5"其他
- 洗手间其他6' 11" x 7' 3"其他
上市代理商
咨询更多信息
咨询更多信息
位置
54004 Township Road 252, Rural Rocky View County, Alberta, T3Z 2S5 加拿大
房产周边
Information about the area around this property within a 5-minute walk.
付款计算器
- $
- %$
- %
- 本金和利息 0
- 物业税 0
- 层 / 公寓楼层 0

