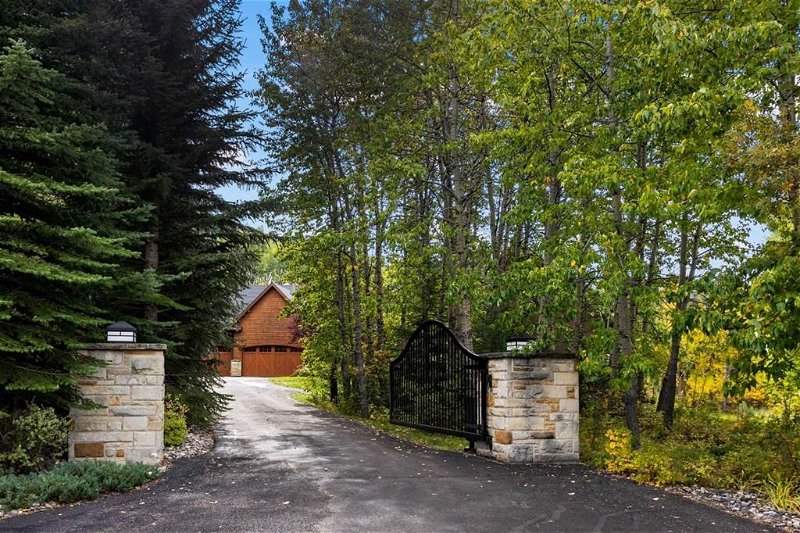重要事实
- MLS® #: A2131514
- 物业编号: SIRC1923395
- 物业类型: 住宅, 独立家庭独立住宅
- 生活空间: 4,019 平方呎
- 建成年份: 2002
- 卧室: 3+1
- 浴室: 4+1
- 停车位: 12
- 挂牌出售者:
- RE/MAX Landan Real Estate
楼盘简介
Experience unparalleled luxury in this mountain chalet-inspired two-story home, featuring four bedrooms, a fully finished basement, and over 6819 sq ft of impeccably developed space. Nestled in the prestigious and exclusive Church Ranches just west of Calgary, this home offers serene rural privacy while maintaining close proximity to Calgary’s shops, amenities, and services. Upon arrival, the home’s architectural grandeur and meticulous landscaping make an unforgettable impression. Situated on a sprawling 3.8-acre lot with a Southwest rear exposure, the property includes a private pond and park-like grounds, perfect for evening walks or afternoon gatherings. Once you step inside the grand front entrance the sight lines take you past the living room’s vaulted ceilings, the stone wood burning fireplace and custom built in cabinetry to a view of the rear gardens. The first time you walk into the heart of the home where the kitchen, dining, and living rooms all intersect, you will want to own this moment and gift it to yourself. The Primary bedroom is conveniently located on the main floor just past the home office which boasts custom built in cabinetry and walks directly out the deck overlooking the private pond. The primary bedroom is cozy personified with a gas fireplace enhances the chalet feel of the home. The ensuite bath has all the features of a spa retreat with the large steam shower, gorgeous air jet soaker tub, dual vanities, and dual walk-in closets. Upstairs the loft overlooks the main floor living room below. The sellers have stated how valuable this space was while their children were younger for all their homework assignments. Both bedrooms upstairs have beautiful window seats, outstanding ensuites that include make up tables and ample walk-in closets. The lower-level design offers an additional bedroom with its own ensuite bathroom. The gym is move in ready with fantastic lighting, floor to ceiling mirrors and is large enough to accommodate all of your equipment . The family room includes all media components eagerly awaiting your family movie night while you cozy up beside the fireplace, after mixing a drink at the bar and preparing a treat for the family. The heated garage is designed with epoxy floors and a full dog wash bay. At the front of the property before you drive through the gate, you will drive by the separate four car garage/shop. The shop offers incredibly high ceilings allowing for car lifts for the auto enthusiast, additional storage, a two-piece bathroom, and a separate water co-op licence. The finishing’s throughout the home compliment the architecture in richness and warm colour tones. You will quickly come to realize that there were no compromises in the design of this property which has been architecturally inspired and efficiently planned right down to the last detail. If you love the idea of living in a luxurious home that offers both privacy and convenience and one that is purposely designed, then this home may be your home.
房间
- 类型等级尺寸室内地面
- 厨房总管道13' 3" x 15' 9.6"其他
- 早餐厅总管道13' 5" x 14' 3.9"其他
- 起居室总管道25' x 25' 3.9"其他
- 餐厅总管道12' 9" x 16' 9"其他
- 家庭办公室总管道11' 3.9" x 14' 3.9"其他
- 主卧室总管道17' 3" x 18' 3.9"其他
- 套间浴室总管道13' 3.9" x 13' 6.9"其他
- 洗手间总管道5' 9" x 7'其他
- 洗衣房总管道7' 6" x 9' 3.9"其他
- 餐具室总管道4' 9.9" x 9' 3.9"其他
- 门厅总管道22' 6.9" x 28' 8"其他
- 入口总管道10' 9" x 18' 6.9"其他
- 阁楼二楼23' 9" x 31' 9.9"其他
- 卧室二楼11' 9.9" x 16' 6.9"其他
- 卧室二楼12' 9.6" x 15' 6"其他
- 套间浴室二楼4' 11" x 8' 2"其他
- 套间浴室二楼4' 11" x 7' 11"其他
- 储存空间二楼6' 11" x 7' 8"其他
- 家庭娱乐室下层29' 2" x 33' 9.6"其他
- 酒窖下层8' 8" x 8' 9.9"其他
- 健身房下层14' 9.6" x 20' 2"其他
- 活动室下层18' 8" x 20'其他
- 卧室下层12' 11" x 14' 9.6"其他
- 套间浴室下层4' 11" x 9' 3"其他
- 水电下层12' 3" x 13'其他
- 储存空间下层23' 8" x 30'其他
上市代理商
咨询更多信息
咨询更多信息
位置
243 Church Ranches Way, Rural Rocky View County, Alberta, T3R 1B2 加拿大
房产周边
Information about the area around this property within a 5-minute walk.
付款计算器
- $
- %$
- %
- 本金和利息 0
- 物业税 0
- 层 / 公寓楼层 0

