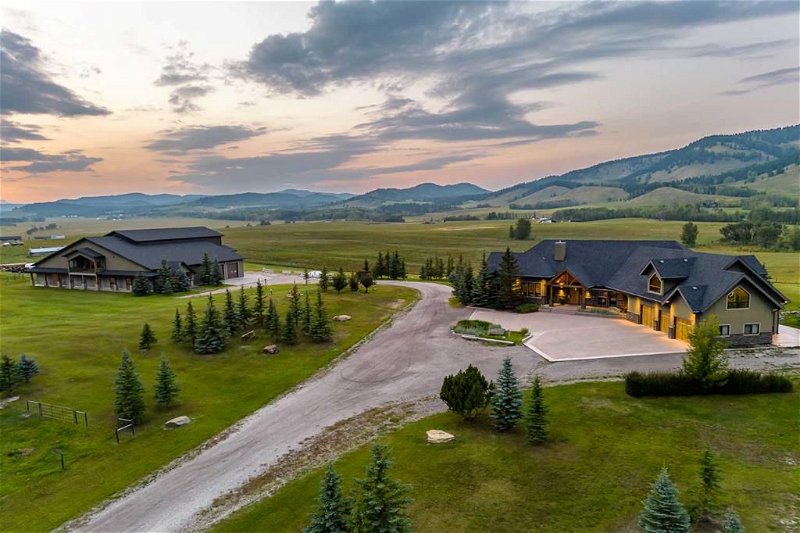重要事实
- MLS® #: A2119003
- 物业编号: SIRC1901701
- 物业类型: 住宅, 独立家庭独立住宅
- 生活空间: 5,228 平方呎
- 地面积: 2,757,783 平方呎
- 建成年份: 2004
- 卧室: 2+2
- 浴室: 3+2
- 停车位: 10
- 挂牌出售者:
- CIR Realty
楼盘简介
Wildcat Views is a spectacular 63 acre estate located at the gateway to the Canadian Rockies. Nestled along the base of the foothills, this luxury residence is minutes from Cochrane & Ghost Lake, offering an incomparable lifestyle with dedicated spaces for leisure & relaxation. With over 9100 sq. ft. of developed living space, the main residence boasts an elevated western style with rich finishing, an intelligent layout and welcoming presence. As you arrive at this sophisticated country home, the circular driveway allows your guests to pull up to the solid front door, covered porch and dramatic double sided fireplace where they enter the spacious foyer looking straight through to the majestic Wildcat Hills. With polished concrete floors throughout the primary living spaces, the quality craftsmanship & solid construction is evident at every turn. Designed for those who love to entertain, the open plan allows you to enjoy breathtaking views and a seamless integration of indoor/outdoor living. From the chef's kitchen with its massive island and gourmet appliances, walk out to the covered deck with drop down Phantom screens to enjoy the warmth of the gas fireplace and overhead heater while taking in the splendor and tranquility of the gorgeous surroundings. The principle suite is a fully self contained oasis with a custom made king bed, fireplace, spacious walk-in closet, private laundry and spa bathroom with wall hung vanity, built-ins flanking the bath tub and steam shower. At the opposite end of the main level is a wonderful guest suite with private sitting area, bedroom, bathroom and dedicated entrance. Off of the quadruple attached garage is a large & practical laundry room, tech desk, and self contained pantry. This area is the perfect space to keep your family organized and clutter free with ample built ins, washer, dryer and steam cabinet. Above the garage is a 1070 square foot gym with cork flooring and mountain views that could also be used as a studio or hobby room. The walkout basement level is all about fun with an awesome bar, pool table, fireplace, theatre room with starlight ceiling and drop down screen, two large guest rooms with adjacent bathroom and a mud room with lower level access, dog wash and third laundry room. Relax and recharge in the fully enclosed cedar clad pool area. With a recessed hot tub, swim jets and LED lighting, this is a luxurious escape in the comfort of your own home. For those seeking further indulgence, a nearby steam room and separate shower await. Outside a second incredible structure houses a 45' x 39' shop with in-floor heat, handsome 6 stall dream barn with dutch doors and heated 78'x78' indoor riding arena. The 'Saloon' above the barn is the ultimate cowboy escape with mezzanine deck overlooking the arena, fireplace, wine fridge, dishwasher and 4 pc. bath perfect for hosting guests & private events. This is one of Southern Alberta's most sophisticated rural properties that must be seen to be appreciated.
房间
- 类型等级尺寸室内地面
- 厨房食用区总管道19' 2" x 27'其他
- 餐厅总管道14' x 14' 3.9"其他
- 起居室总管道22' x 27'其他
- 其他总管道11' 9" x 15' 2"其他
- 门厅总管道9' x 9' 5"其他
- 额外房间上部29' x 46' 6"其他
- 家庭办公室总管道13' 6" x 18' 2"其他
- 活动室地下室22' x 29' 9"其他
- 其他地下室21' 6" x 33' 3.9"其他
- 洗衣房总管道7' 5" x 14' 2"其他
- 媒体/娱乐地下室16' 9" x 18' 9.9"其他
- 主卧室总管道19' 9" x 21'其他
- 卧室总管道11' 3.9" x 16' 2"其他
- 卧室地下室12' 5" x 16' 3"其他
- 卧室地下室12' 5" x 16' 6.9"其他
- 洗手间总管道4' 6" x 6'其他
- 洗手间总管道5' 5" x 8' 2"其他
- 套间浴室总管道12' 8" x 19' 6"其他
- 洗手间地下室9' 3" x 9' 9.9"其他
- 洗手间地下室3' 11" x 7' 9"其他
上市代理商
咨询更多信息
咨询更多信息
位置
264390 Forestry Trunk Road, Rural Rocky View County, Alberta, T4C 1B7 加拿大
房产周边
Information about the area around this property within a 5-minute walk.
付款计算器
- $
- %$
- %
- 本金和利息 0
- 物业税 0
- 层 / 公寓楼层 0

