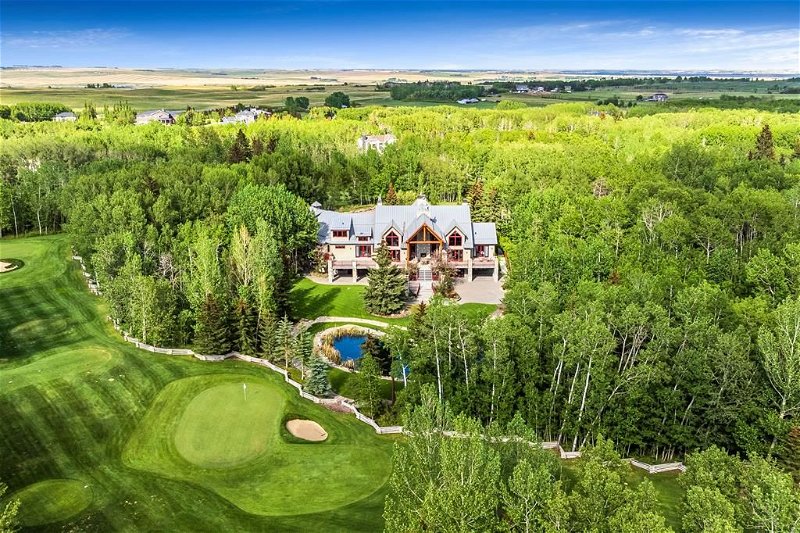重要事实
- MLS® #: A2051257
- 物业编号: SIRC1889827
- 物业类型: 住宅, 独立家庭独立住宅
- 生活空间: 7,336.29 平方呎
- 地面积: 835,480 平方呎
- 建成年份: 2002
- 卧室: 2+5
- 浴室: 7+3
- 挂牌出售者:
- CIR Realty
楼盘简介
This private and luxurious estate home is ideally located in the prestigious community of Bearspaw Meadows, just a 2-minute drive from Calgary's NW City Limits. This 19.18-acre parcel features a 12,000 + square foot home, a private, world class 9-hole par-3 golf course, a clubhouse capable of handling large gatherings, as well as equipment maintenance and storage structures. The landscape is a seamless combination of natural forest, the golf course, numerous water features as well as professionally fabricated and maintained gardens. The home was designed and crafted with a brilliant combination of wood and stone that work flawlessly in sync with the grandeur of the structure and its surroundings. Entertaining here is a dream come true, whether for business or pleasure. The chef's kitchen is front and centre on the main floor, with soaring ceilings, plenty of natural light, a butler's pantry, dining space for 20+ seats, a cozy fireplace, commercial refrigeration and numerous access points to the west exposed patio. The lower walkout level has a games room, a second kitchen, 5 bedrooms, a Maplewood wine cellar, a wood burning fireplace with a gas log lighter, and a commercial style bathroom that can handle the largest of guest lists. The upper-level conference/sitting room is the perfect place to host your business meetings. Additional interior features include a total of 7 bedrooms, 10 bathrooms, 3 laundry rooms and plenty of sitting and office areas. Cold beer can be poured on tap from the main floor, the lower level, and of course from the Clubhouse. The golf course was designed by Gary Browning, a golf course Architect with a reputation for delivering high quality golf course consultation, design and construction services. This may be Alberta's finest 9-hole par-3 golf course. The Clubhouse structure is 1700 square feet on the main level. Commercial kitchen and bar equipment has been installed and gatherings here are typically catered by a local, prestigious, fine dining establishment. The lower level of the clubhouse is currently used for storage related to the operation of the clubhouse and golf course. The maintenance structure has a staff lunchroom, a full bathroom and a good mechanic's shop for onsite servicing and repair of the landscaping machinery. Furnishings, equipment, and property management are all in place and can be assumed, if desired. This one-of-a-kind offering would take a better part of a decade to recreate. Banff and the majestic Rocky Mountains are just a short drive away, Calgary's International Airport is about 20 minutes away, and Downtown Calgary is an easy daily commute. Reach out with any questions or to arrange a private tour. Your privacy and confidentiality are assured.
房间
- 类型等级尺寸室内地面
- 入口总管道32' 8" x 14' 3"其他
- 厨房总管道17' 5" x 20' 6"其他
- 起居室总管道39' 3.9" x 30' 9.6"其他
- 洗衣房总管道10' 9.9" x 13' 2"其他
- 主卧室总管道18' x 15' 9"其他
- 卧室总管道23' 5" x 15' 6.9"其他
- 餐厅总管道30' 9.6" x 17' 9"其他
- 套间浴室总管道10' 2" x 4' 11"其他
- 洗手间总管道11' 3.9" x 5' 8"其他
- 洗手间总管道5' 11" x 4' 9.9"其他
- 套间浴室总管道12' 6" x 20' 5"其他
- 洗手间总管道7' x 5' 9"其他
- 其他总管道12' 8" x 7' 3"其他
- 家庭娱乐室下层38' 6.9" x 20' 3.9"其他
- 活动室下层27' x 18'其他
- 卧室下层18' 8" x 14' 9.9"其他
- 卧室下层21' 9.9" x 17' 6"其他
- 卧室下层15' 5" x 12' 9.6"其他
- 卧室下层19' x 12' 5"其他
- 卧室下层12' 5" x 12'其他
- 厨房下层17' 9" x 12' 6.9"其他
- 储存空间下层12' 6.9" x 14' 9.9"其他
- 储存空间下层19' 2" x 7' 2"其他
- 洗衣房下层8' 6" x 6' 3"其他
- 储存空间下层13' 2" x 13' 9.6"其他
- 套间浴室下层14' 9.9" x 6' 5"其他
- 套间浴室下层7' 5" x 5' 9"其他
- 洗手间下层7' 9" x 6' 5"其他
- 洗衣房下层19' x 16' 11"其他
- 额外房间上部35' 9.9" x 32' 3"其他
- 其他上部27' 9.6" x 34' 9.6"其他
- 其他上部25' 9.9" x 11' 11"其他
- 洗手间上部9' 3" x 9' 11"其他
- 其他上部19' 11" x 14' 9"其他
上市代理商
咨询更多信息
咨询更多信息
位置
24314 Meadow Drive, Rural Rocky View County, Alberta, T3R 1A8 加拿大
房产周边
Information about the area around this property within a 5-minute walk.
付款计算器
- $
- %$
- %
- 本金和利息 0
- 物业税 0
- 层 / 公寓楼层 0

