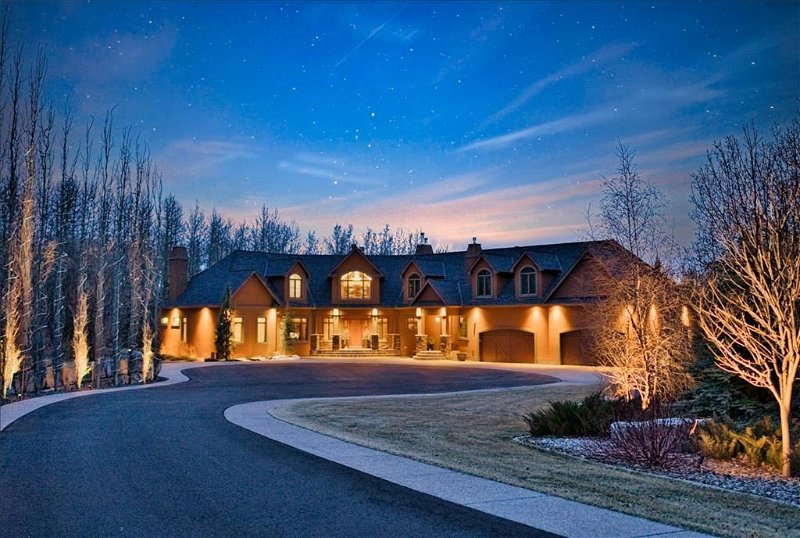重要事实
- MLS® #: A2133588
- 物业编号: SIRC1889682
- 物业类型: 住宅, 房屋
- 生活空间: 4,450 平方呎
- 地面积: 176,418 平方呎
- 建成年份: 2007
- 卧室: 2+1
- 浴室: 3+3
- 停车位: 8
- 挂牌出售者:
- Real Broker
楼盘简介
*Watch the full cinematic tour* Welcome to Welland Way, one of Bearspaw's most desirable communities featuring large naturally treed 4-5 acre lots set amongst gently rolling hills and wetlands. At the end of the road, and through your gated entrance, you enter your very own private estate property. Significant investment and thoughtful landscape design combines with the natural beauty of Bearspaw to create a piece of property like no other. Sitting on 4.05 acres, and with nearly 7100 sq. ft. of living space and an oversized 4 car garage, this custom built McKinley Masters home is timeless in it's style and design. A large round drive, massive fieldstone retaining walls, outdoor living spaces nestled out of the wind allowing you to enjoy nature year round. Walking paths through the trees, level yards for entertaining and play, and extreme privacy helps you forget that you are just 7 mins from Calgary's edge. Inside this home you'll enjoy incredible craftsmanship and finishing throughout, with a main floor living. Off the grand entrance you'll find a vaulted 2-storey living room with beams and a natural gas/wood burning fireplace with stone work all the way up to the peak, and huge windows looking out on to nature - where you'll often see deer or moose wandering the valleys. The stone work continues as accents through the dining spaces and in the kitchen as well where you'll find bright cabinetry, dual islands, top of the line appliances and gorgeous marble counters. Walk out to your covered vaulted deck with fireplace and spiral staircase, facing west overlooking your yard. A private office, mud room, laundry complete the north wing. To the south east of the living room, you'll find a main floor primary suite like no other. Custom millwork extends throughout, through your spa like ensuite with large walk-in steam shower, all the way into your walk-in closet. Towel warmers in drawers, and air jet soaker tubs are just a few of the surprises you'll find. A private sitting area and outdoor deck makes a great place to start or finish any day. On the second floor you'll enjoy a large open library space, a generously sized bedroom with ensuite that functions more like a suite, and a vaulted large home office with features like fireplace, home entertainment, wet bar, huge windows overlooking your yard - AND it's own private entrance from the mudroom off the garage. The lower walkout level completes this homes design with incredible spaces for entertaining. The large home theater space with fireplace, gym that can be converted into a 4th bedroom) a massive games room, and plenty of storage can all be found down here. But it's the custom glass-enclosed wine room that is the show stopper. Bright and spacious, it walks directly out on to your yard. The home-automation system, and meticulously maintained mechanical has this home functioning as if it's new. There is no better lot, home, or value to be found in Bearspaw!
房间
- 类型等级尺寸室内地面
- 套间浴室总管道12' 11" x 19'其他
- 主卧室总管道18' 9.6" x 15' 3"其他
- 入口总管道16' 8" x 16' 9.9"其他
- 洗手间总管道6' 9.6" x 6' 5"其他
- 起居室总管道21' x 20' 5"其他
- 餐厅总管道13' 6" x 22' 2"其他
- 厨房总管道22' 6.9" x 16' 6"其他
- 书房总管道10' 6.9" x 10' 9.9"其他
- 餐具室总管道8' 9" x 6'其他
- 前厅总管道15' 8" x 10' 6"其他
- 洗衣房总管道8' 5" x 9' 11"其他
- 储存空间总管道3' 9.6" x 7'其他
- 套间浴室上部5' 6.9" x 11' 11"其他
- 卧室上部17' 6.9" x 15' 5"其他
- 图书馆上部21' 6.9" x 10' 11"其他
- 洗手间上部6' 11" x 6' 2"其他
- 家庭办公室上部25' 6.9" x 14' 6"其他
- 水电地下室15' 3" x 16' 2"其他
- 套间浴室地下室9' 8" x 4' 9.9"其他
- 卧室地下室13' 3" x 10' 3.9"其他
- 洗手间地下室6' 11" x 5' 2"其他
- 活动室地下室13' 11" x 19' 3"其他
- 酒窖地下室16' 11" x 9'其他
- 其他地下室2' 5" x 8' 3"其他
- 家庭娱乐室地下室21' 5" x 21' 6"其他
- 水电地下室12' 3" x 10'其他
- 储存空间地下室9' 11" x 13' 3"其他
- 健身房地下室21' 5" x 21' 6"其他
上市代理商
咨询更多信息
咨询更多信息
位置
251096 Welland Way, Rural Rocky View County, Alberta, T3R 1L3 加拿大
房产周边
Information about the area around this property within a 5-minute walk.
付款计算器
- $
- %$
- %
- 本金和利息 0
- 物业税 0
- 层 / 公寓楼层 0

