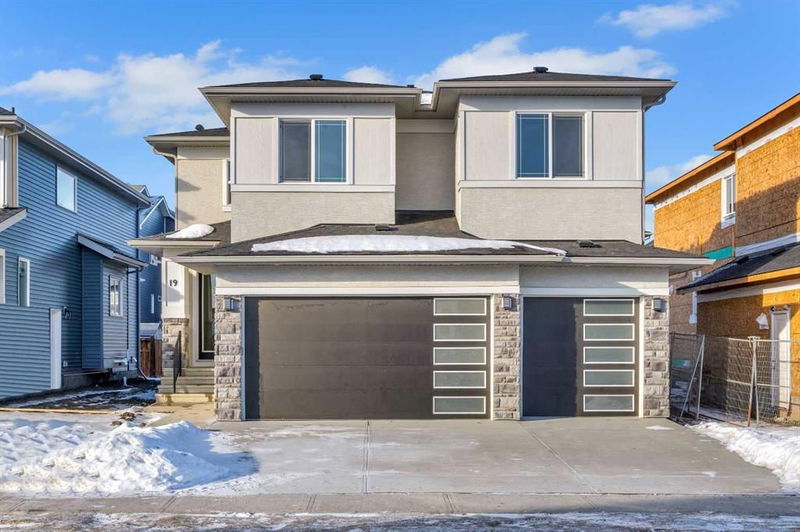重要事实
- MLS® #: A2184339
- 物业编号: SIRC2213068
- 物业类型: 住宅, 独立家庭独立住宅
- 生活空间: 2,614.01 平方呎
- 建成年份: 2024
- 卧室: 5+2
- 浴室: 5
- 停车位: 6
- 挂牌出售者:
- Real Broker
楼盘简介
BRAND NEW HOME IN KINNIBURGH - LEGAL SUITE WITH SEPARATE WALK-UP ENTRANCE - 3500 SQ FT LIVING SPACE WITH 7 BEDS & 5 FULL BATHS - TRIPLE GARAGE - SPICE KITCHEN - MAIN FLOOR BEDROOM & FULL BATH - Simple and functional Open Floorplan Concept. Main floor offers a family room with fireplace, dining with access to your deck and BEDROOM & FULL BATH. The kitchen is fully equipped with a kitchen island, Stainless Steel Appliances, SPICE KITCHEN and ample cabinet space. The upper level offers 4 bedrooms and 3 FULL baths (ensuite included). Of the 4 bedrooms, 1 is the master that comes with a 5 PC ENSUITE, W.I.C & FEATURE WALL! You will also find the bonus room and conveniently located laundry on the upper level. 3 OUT OF 4 BEDROOMS ON THE UPPER LEVEL HAVE A W.I.C!!! The basement boasts A LEGAL SUITE with 2 bedrooms, FULL BATH, rec/living area and full kitchen. The LEGAL SUITE makes for an amazing mortgage helper; aiding in your financing to secure this home. With the new plaza in Kinniburgh, you have lots of amenities close to your home! Call your favorite realtor for a showing today!
房间
- 类型等级尺寸室内地面
- 洗手间总管道6' 9.9" x 9' 8"其他
- 卧室总管道10' 9.6" x 8' 11"其他
- 家庭娱乐室总管道17' 5" x 15' 9.6"其他
- 厨房总管道12' 8" x 13' 6"其他
- 餐厅总管道8' 9" x 13' 5"其他
- 其他总管道0' x 0'其他
- 额外房间上部13' 9.6" x 15' 9.9"其他
- 卧室上部15' 5" x 11'其他
- 洗手间上部10' 9" x 4' 11"其他
- 卧室上部13' 6.9" x 10' 9.6"其他
- 洗手间上部4' 11" x 9' 3.9"其他
- 卧室上部8' 9.9" x 12' 3.9"其他
- 主卧室上部17' 11" x 16' 8"其他
- 套间浴室上部8' 6" x 11' 5"其他
- 卧室地下室12' 6.9" x 12' 5"其他
- 卧室地下室12' 9.9" x 8' 8"其他
- 洗手间地下室5' 6" x 8' 8"其他
- 活动室地下室14' x 14' 6.9"其他
- 厨房地下室10' 6.9" x 12' 2"其他
上市代理商
咨询更多信息
咨询更多信息
位置
19 Sandpiper Bend, Chestermere, Alberta, T1X 2S6 加拿大
房产周边
Information about the area around this property within a 5-minute walk.
付款计算器
- $
- %$
- %
- 本金和利息 0
- 物业税 0
- 层 / 公寓楼层 0

