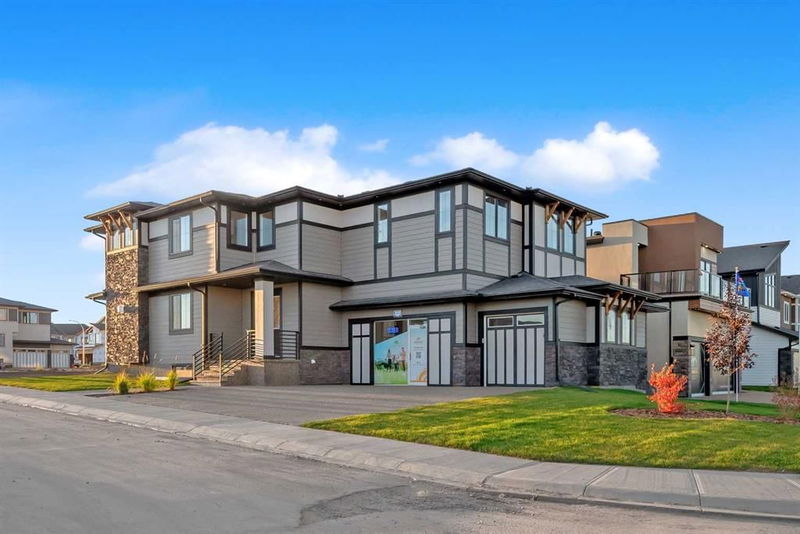重要事实
- MLS® #: A2170875
- 物业编号: SIRC2118743
- 物业类型: 住宅, 独立家庭独立住宅
- 生活空间: 3,275.04 平方呎
- 建成年份: 2024
- 卧室: 4+3
- 浴室: 5
- 停车位: 6
- 挂牌出售者:
- RE/MAX House of Real Estate
楼盘简介
This luxurious, brand-new 2-storey custom-built Showhome on corner lot in Waterford Estates is absolutely stunning. With total of 7 bedrooms and 5 full bathrooms, it offers ample space and comfortable living for a large family. This home is designed with elegance in every detail and countless upgrades which includes 9-foot ceilings on all three levels for an open and spacious feel, quartz countertops throughout, KitchenAid appliances in the primary kitchen, Custom-built Closets, 8-foot doors, stairs step lighting, lots of pot lights, hardwood flooring on the main floor, decorative wood paneling, coffered ceiling, upgraded light fixtures, barn door to the master ensuite, motion sensor toilet seat and under cabinet lighting in master ensuite, exposed aggregate driveway, glass railing to a Dure vinyl deck, Open-to-below features in the foyer, spice kitchen with gas stove and much more. All the bathroom showers in this home are finished with tiles up to the ceiling, creating a sleek and modern look. The main floor welcomes you with an open concept design, featuring a spacious living area adorned with a cozy linear gas fireplace, enhanced by tiled surroundings and wood wall paneling. The primary kitchen is a stylish upgrade, marrying modern aesthetics with plenty of space for storage and providing top-tier functionality for cooking. Also, a Spice kitchen, providing extra space for meal preparation or heavy-duty cooking. Den/office on main floor, which can double as an additional bedroom, offering versatility. Full bathroom and mudroom add convenience and practicality. As you ascend to the upper floor, a huge centralized bonus room awaits, providing an ideal space for family entertainment or a separate sitting area. The grand primary bedroom boasts a luxurious 6-piece ensuite bathroom, featuring a body spray shower jet for a spa-like experience, and a large walk-in closet with custom-built organizers for seamless storage. Three additional bedrooms along with an additional full ensuite bathroom and a separate full bathroom cater to all family needs. The laundry room, complete with a sink and cabinetry, is conveniently located on the upper level, providing both functionality and ease. Basement is fully finished with a large recreation room with electric fireplace, perfect for a home theater or game room. A wet bar with floating shelves, ideal for hosting or entertaining guests. Three additional bedrooms and a full bathroom in the basement, offering extra living space or guest accommodations. Separate entry from basement to a triple car garage, adding convenience for homeowners or visitors. This home is a harmonious blend of elegance and functionality, promising a life of convenience and comfort.
房间
- 类型等级尺寸室内地面
- 起居室总管道14' 5" x 16' 5"其他
- 厨房总管道17' 5" x 13' 2"其他
- 餐厅总管道11' x 15' 11"其他
- 书房总管道10' x 10' 6.9"其他
- 其他总管道10' x 9' 11"其他
- 早餐厅总管道14' 5" x 7' 8"其他
- 家庭娱乐室上部13' 8" x 14' 11"其他
- 主卧室上部18' 6" x 14' 9.9"其他
- 卧室上部17' 9.6" x 13'其他
- 卧室上部15' 6" x 11' 8"其他
- 卧室上部14' 9.6" x 10' 11"其他
- 卧室地下室11' 6.9" x 12' 9.6"其他
- 卧室地下室10' 2" x 12'其他
- 卧室地下室9' 8" x 11' 3.9"其他
- 活动室地下室24' 8" x 23' 9.9"其他
- 其他地下室5' 6.9" x 10' 5"其他
- 套间浴室上部15' 9.6" x 12' 5"其他
- 套间浴室上部10' x 4' 11"其他
- 洗手间上部4' 11" x 8' 9.9"其他
- 洗手间地下室9' 2" x 4' 11"其他
- 洗手间总管道4' 9.9" x 8' 9.6"其他
- 步入式壁橱上部4' 9.9" x 10' 9.6"其他
- 步入式壁橱上部9' 3.9" x 8' 9.9"其他
- 洗衣房上部8' 6" x 7'其他
- 前厅地下室8' 6" x 8' 9.9"其他
- 门厅总管道9' 9.6" x 5' 5"其他
上市代理商
咨询更多信息
咨询更多信息
位置
2020 Waterbury Road, Chestermere, Alberta, T1X 2Y8 加拿大
房产周边
Information about the area around this property within a 5-minute walk.
付款计算器
- $
- %$
- %
- 本金和利息 0
- 物业税 0
- 层 / 公寓楼层 0

