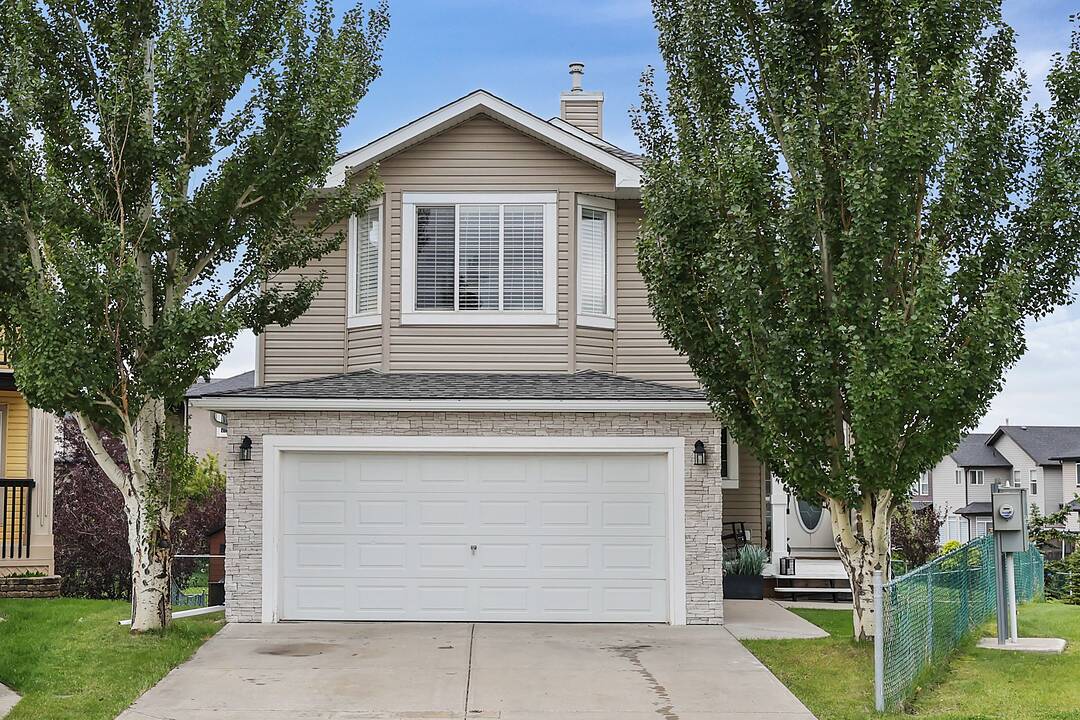重要事实
- MLS® #: A2264378
- 物业编号: SIRC2860424
- 物业类型: 住宅, 独立家庭独立住宅
- 生活空间: 1,800 平方呎
- 地面积: 0.12 ac
- 建成年份: 2004
- 卧室: 3+1
- 浴室: 3+1
- 停车位: 4
- 挂牌出售者:
- Kyle Stone
楼盘简介
If you’ve been searching for the ideal family home that balances comfort, community, and convenience, look no further! This beautifully finished 2 storey walk-out offers over 2,500 sq. ft. of thoughtfully designed living space and checks every box for today’s family. Nestled on a quiet cul-de-sac, this home backs and sides onto a peaceful green space, the perfect place for kids to explore and safely play. Just steps away, you’ll find a tot lot and nearby schools, making those morning drop-offs quick and easy. Inside, the bright and open main floor is filled with natural light and designed for family connection, whether it’s weeknight dinners or weekend movie nights. The kitchen and nook open to your south facing raised deck that overlooks your backyard, walking paths and views of the nearby hillside and rooftops. The privacy up on the deck is great for soaking in the suns rays, getting some relaxation in, and especially enjoying it with friends or family. Upstairs you’ll find three spacious bedrooms, including a primary suite with a walk-in closet and a full ensuite bath. A large bonus room offers the perfect space for a play area or family hangout, it is a real cozy spot! Downstairs, the fully developed walk-out basement adds even more room for your family to grow, complete with a bright family room and 3
-piece bath and 4th bedroom. Step outside to your massive west-facing backyard, beautifully landscaped and fully fenced, great for barbecues, kids’ playtime, and evenings in your private hot tub under the stars. With a double attached heated garage, modern finishes, and a prime location close to parks and shopping, this is more than a house, it’s a place your family will call home.
房间
- 类型等级尺寸室内地面
- 起居室总管道14' x 14' 5"其他
- 厨房总管道10' 3.9" x 13' 5"其他
- 餐厅总管道7' x 10' 3.9"其他
- 门厅总管道5' 9.6" x 5' 9.6"其他
- 洗衣房总管道4' 11" x 8' 2"其他
- 洗手间总管道4' 11" x 8' 2"其他
- 额外房间上部16' x 18' 11"其他
- 主卧室上部14' x 14' 2"其他
- 步入式壁橱上部5' 9" x 6'其他
- 套间浴室上部4' 11" x 7' 5"其他
- 卧室上部8' 11" x 10' 3.9"其他
- 卧室上部9' 9.6" x 10' 9"其他
- 洗手间上部4' 11" x 7' 9.6"其他
- 家庭娱乐室地下室13' 5" x 14'其他
- 卧室地下室9' 8" x 14'其他
- 洗手间地下室5' 11" x 11' 6"其他
- 水电地下室4' 11" x 7' 3.9"其他
向我询问更多信息
位置
60 Canoe Cove SW, Airdrie, Alberta, T4B2Z5 加拿大
房产周边
Information about the area around this property within a 5-minute walk.
付款计算器
- $
- %$
- %
- 本金和利息 0
- 物业税 0
- 层 / 公寓楼层 0
销售者
Sotheby’s International Realty Canada
5111 Elbow Drive SW
Calgary, 亚伯达, T2V 1H2

