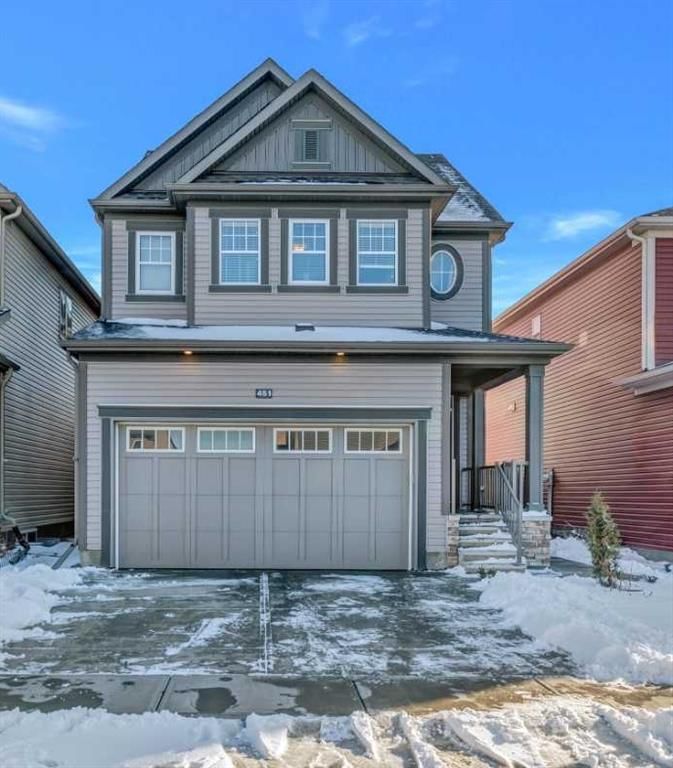重要事实
- MLS® #: A2201886
- 物业编号: SIRC2320328
- 物业类型: 住宅, 独立家庭独立住宅
- 生活空间: 1,727 平方呎
- 建成年份: 2017
- 卧室: 3+1
- 浴室: 3+1
- 停车位: 4
- 挂牌出售者:
- eXp Realty
楼盘简介
**Beautiful 4-Bedroom Home with Bonus Room & Separate Entrance to Basement Suite!**
Welcome to this stunning **2-story home** with nearly **2,400 sqft of living space, including a finished basement!** With **4 bedrooms, 4 bathrooms, a bonus room, and a separate entrance to the basement,** this home is perfect for families looking for space, comfort, and modern style.
Step inside to an **open and bright main floor** featuring large windows that fill the home with natural light. The **modern kitchen** is a chef’s dream, with **sleek quartz countertops, plenty of cabinet space, and a functional layout.** The spacious living area is warm and inviting, centered around a **cozy fireplace.** Plus, there’s a **convenient 2-piece bathroom on the main floor.**
Upstairs, you’ll find **three generous bedrooms,** including a **peaceful primary suite** and a **bonus room**—perfect for a home office, playroom, or extra living space. Flooring all over he house gives the home a fresh, modern feel, and **central air conditioning** keeps things cool in the summer.
The **illegal basement suite** comes with its **own kitchen, living area, bedroom, and a 4-piece bathroom,** offering great potential for extended family or future rental income. **A separate entrance provides privacy and flexibility.**
Outside, the **fully fenced backyard** is perfect for kids, pets, or summer BBQs, and the **double garage** adds convenience and extra storage.
Located close to **schools, shopping, major roads, and public transit,** this home has everything you need.
**Book your showing today—you don’t want to miss this one!**
房间
- 类型等级尺寸室内地面
- 主卧室总管道9' 3" x 3'其他
- 餐厅总管道10' 6" x 11' 6"其他
- 门厅总管道9' 8" x 8' 9.6"其他
- 厨房总管道11' 3.9" x 11' 6"其他
- 起居室总管道15' 3.9" x 12' 6"其他
- 洗手间上部8' x 8' 6.9"其他
- 套间浴室上部13' 2" x 5'其他
- 卧室上部11' 2" x 10' 9"其他
- 卧室上部11' 2" x 10' 6"其他
- 家庭娱乐室上部10' 2" x 15' 9.6"其他
- 主卧室上部15' 6" x 13' 3"其他
- 洗手间地下室5' 9.6" x 7' 11"其他
- 卧室地下室10' 9.6" x 12' 2"其他
- 书房地下室10' 9.6" x 10' 11"其他
- 厨房地下室20' 9.6" x 6' 9"其他
- 水电地下室13' 9.9" x 9' 11"其他
- 套间浴室总管道9' x 3'其他
上市代理商
咨询更多信息
咨询更多信息
位置
451 Windrow Common SW, Airdrie, Alberta, T4B 4K2 加拿大
房产周边
Information about the area around this property within a 5-minute walk.
付款计算器
- $
- %$
- %
- 本金和利息 $3,344 /mo
- 物业税 n/a
- 层 / 公寓楼层 n/a

