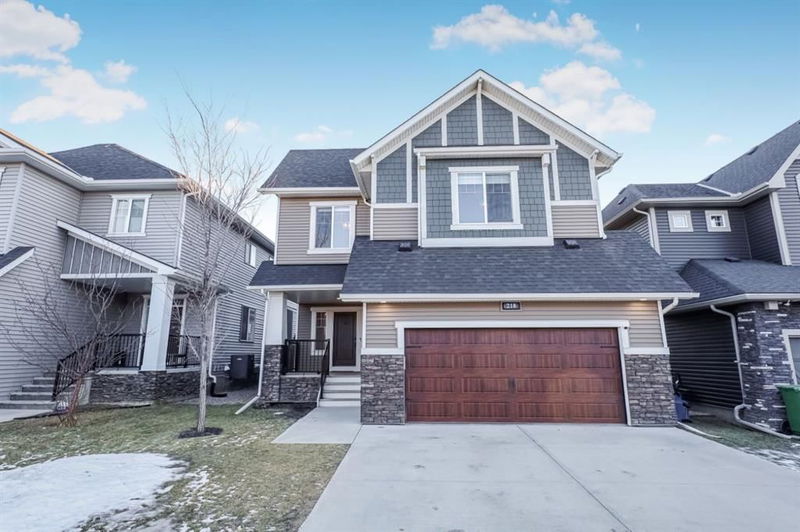重要事实
- MLS® #: A2190544
- 物业编号: SIRC2258577
- 物业类型: 住宅, 独立家庭独立住宅
- 生活空间: 2,613.04 平方呎
- 建成年份: 2015
- 卧室: 4+1
- 浴室: 3+1
- 停车位: 4
- 挂牌出售者:
- eXp Realty
楼盘简介
MOVE-IN READY! This fully developed 5-bedroom McKee-built home in the highly sought-after Bayside Estates is perfect for your family. Bursting with upgrades, it features a chef’s dream kitchen with a gas stove, walk-through pantry, and ample cabinet space, all complemented by stunning quartz countertops. Large windows fill the home with natural light, and the main floor’s chic 2-piece bath is a showstopper.
The master retreat boasts soaring 12' ceilings, a luxurious free-standing soaker tub, a skylight, and double sinks. The bonus room shines with large windows and trendy lighting. Downstairs, the professionally developed basement includes a TV room, games room, storage, a full bathroom, and a spacious 5th bedroom.
Step outside to the south-facing backyard with a huge deck, fully fenced and landscaped for your enjoyment. The oversized garage with 12' ceilings is a rare find! Conveniently located within walking distance to a playground, restaurants, coffee shops, and banking. This home truly has it all—don't miss out!
房间
- 类型等级尺寸室内地面
- 餐厅总管道11' 6.9" x 12' 9.6"其他
- 洗手间总管道5' 9.6" x 4' 11"其他
- 门厅总管道8' 9.9" x 14' 11"其他
- 厨房总管道11' 3.9" x 12' 9.6"其他
- 起居室总管道22' 9.9" x 15' 11"其他
- 家庭办公室总管道9' 5" x 10' 11"其他
- 洗手间二楼5' 6" x 14'其他
- 套间浴室二楼14' x 9' 8"其他
- 卧室二楼13' 5" x 17' 9.9"其他
- 卧室二楼11' 6.9" x 10'其他
- 卧室二楼10' 8" x 12'其他
- 家庭娱乐室二楼14' 9.9" x 14' 9.6"其他
- 洗衣房二楼7' 9.9" x 6' 9.9"其他
- 主卧室二楼15' 11" x 12' 6.9"其他
- 步入式壁橱二楼5' 8" x 14'其他
- 洗手间地下室4' 11" x 7' 9.9"其他
- 卧室地下室10' 8" x 11' 11"其他
- 水电地下室15' 3" x 14' 9"其他
- 活动室地下室21' 2" x 26' 11"其他
上市代理商
咨询更多信息
咨询更多信息
位置
218 Bayside Loop SW, Airdrie, Alberta, T4B3W7 加拿大
房产周边
Information about the area around this property within a 5-minute walk.
付款计算器
- $
- %$
- %
- 本金和利息 $4,345 /mo
- 物业税 n/a
- 层 / 公寓楼层 n/a

