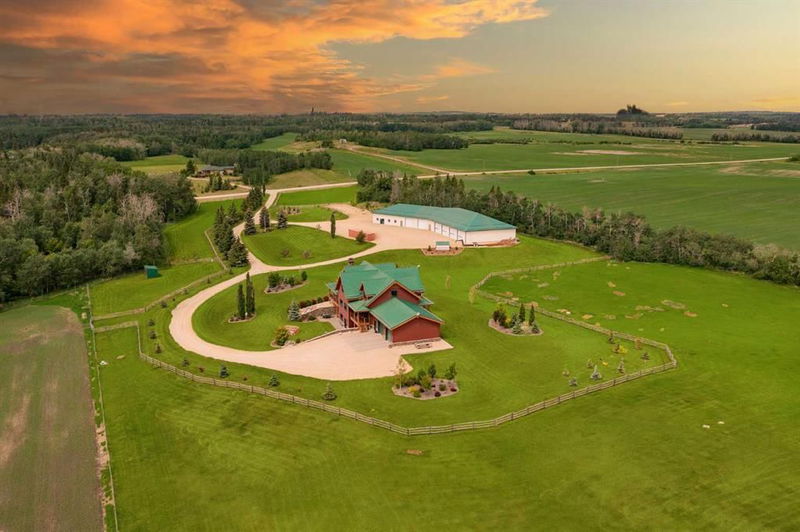重要事实
- MLS® #: A2057211
- 物业编号: SIRC2008818
- 物业类型: 住宅, 独立家庭独立住宅
- 生活空间: 4,652.44 平方呎
- 建成年份: 2008
- 卧室: 3+2
- 浴室: 3+1
- 停车位: 6
- 挂牌出售者:
- RE/MAX real estate central alberta - Lacombe
楼盘简介
Exceptional location close to Lacombe, Gull Lake, and the QEII. This stunning 116-acre property boasts 77 acres of fenced cropland, 29 acres of pastures and 10 acres of manicured yard site. The spectacular 5-bedroom, 4 bathroom, 7100+ sq ft European Style custom built Fir Post & Beam home has a double garage, massive shop, and 3 pastures. Truly remarkable one-of-a-kind home, meticulously crafted to the highest standards & quality. Built with exquisite attention to detail, this custom “post and beam” home showcases an interior mezzanine that is strategically positioned to offer panoramic view of the magnificent ceiling. The combination of classic European styling, modern luxury, intricate wood working is a remarkable testament to architectural excellence. The main level features an open floor plan with soaring ceilings, custom kitchen with ample ash cabinets, premium stainless appliances, gorgeous walnut countertops, and custom-built island. Breakfast nook leads to the living room with cozy stone floor to ceiling wood burning fireplace that is the centerpiece of the living room. The formal dining area is made for entertaining with access to the covered deck. A spacious home office comfortably accommodates any growing business. The three-sided covered deck is a peaceful retreat where you can enjoy morning coffee's, evening sunsets or just unwind in the relaxing hot tub. The upper level features a surrounding mezzanine with view open to below. The primary bedroom has a custom-built wardrobe, luxurious ensuite featuring corner soaker tub and stone / glass shower. Two additional bedrooms and 4pc bathroom complete the upstairs. The walkout basement offers a family room, wine cellar, sauna, 2 bedrooms, 4pc bathroom, storage, and state of the art mechanical room (see brochure for details). Outside, is beautifully manicured with stone retaining walls, custom firepit, flower beds, wood rail fencing and numerous trees and shrubs. The double attached garage is finished, heated & features post and beam construction. This exceptional property showcases a remarkable blend of modern design & cutting edge technology, ensuring optimal energy performance & minimizing energy consumption with: triple paned, heat shield windows / Super B insulated roof / “Logic Block” ICF construction from footings to peak / lightweight high mass concrete floors (all with in-floor heat) / exceptional air filtering and humidification system / finally the specifically designed Hybrid Geothermal Heat & Cooling System as well as High Efficiency “on demand” Natural Gas Boiler will keep you warm in the winter and cool in the summer! The Massive Shop is 13,500 sq ft that is lined, insulated, has poured concrete floor, radiant heat, floor drains, mezzanine, office, kitchen, bathroom, 2 mechanical rooms, 14 ft ceilings, 6 overhead doors and a 20KVA back up generator and auto transfer. The property has a secondary site with services. Every detail has been carefully considered and executed.
房间
- 类型等级尺寸室内地面
- 洗手间总管道5' 6" x 6' 11"其他
- 早餐厅总管道23' 11" x 15' 9.6"其他
- 餐厅总管道17' 3" x 13' 9.9"其他
- 门厅总管道14' 9.6" x 7' 2"其他
- 厨房总管道21' 6.9" x 17' 3.9"其他
- 起居室总管道23' 9" x 19' 2"其他
- 前厅总管道12' 9.6" x 1' 6.9"其他
- 家庭办公室总管道25' 6.9" x 15' 8"其他
- 餐具室总管道12' 9.6" x 6' 3.9"其他
- 储存空间总管道4' 9" x 6' 9.9"其他
- 洗手间二楼11' 6" x 8'其他
- 套间浴室二楼16' 2" x 10' 9.9"其他
- 卧室二楼16' 6.9" x 11' 8"其他
- 卧室二楼16' 6" x 11' 9"其他
- 家庭娱乐室二楼26' 9.6" x 16'其他
- 健身房二楼24' 9.6" x 12' 3"其他
- 主卧室二楼16' 5" x 21' 3.9"其他
- 洗手间地下室17' 6.9" x 11' 2"其他
- 卧室地下室17' 8" x 13' 6"其他
- 卧室地下室17' 9" x 13' 6"其他
- 洗衣房地下室13' 8" x 7' 11"其他
- 活动室地下室28' 6.9" x 34' 8"其他
- 储存空间地下室17' 8" x 12' 8"其他
- 水电地下室23' 11" x 8' 6"其他
- 酒窖地下室6' 2" x 7' 3"其他
上市代理商
咨询更多信息
咨询更多信息
位置
41115 Range Road 272, Rural Lacombe County, Alberta, T4L2N3 加拿大
房产周边
Information about the area around this property within a 5-minute walk.
付款计算器
- $
- %$
- %
- 本金和利息 0
- 物业税 0
- 层 / 公寓楼层 0

