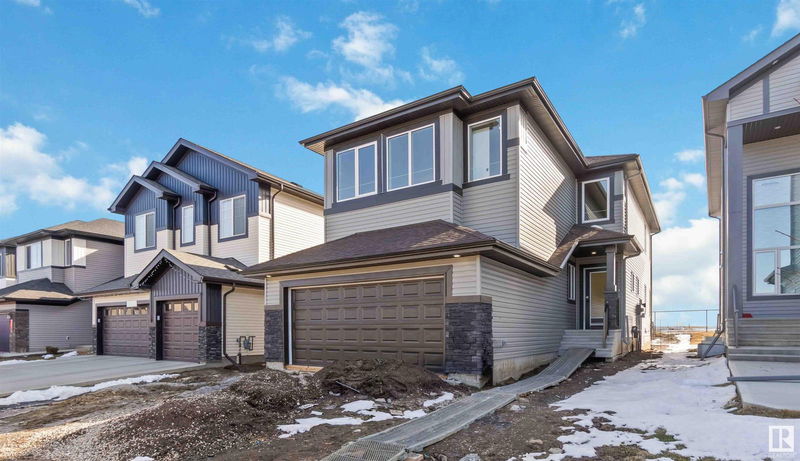重要事实
- MLS® #: E4427941
- 物业编号: SIRC2342640
- 物业类型: 住宅, 独立家庭独立住宅
- 生活空间: 2,464.96 平方呎
- 建成年份: 2025
- 卧室: 4
- 浴室: 3
- 挂牌出售者:
- Exp Realty
楼盘简介
The Artemis 4-bed plan has everything you need, backing onto a future park/school with a 200amp electrical upgrade. The double garage is widened, extended, and includes a floor drain, 240V EV outlet, and hot/cold taps. Features include 9' ceilings on main & basement, Luxury Vinyl Plank flooring, and SLD recessed lighting. The foyer leads to a sitting room, main floor bedroom, 3-piece bath, and mudroom with garage access. The spice kitchen connects to the main kitchen with quartz countertops, flush island, Silgranite sink, Moen matte black faucet, chimney hood, full-height backsplash, and soft-close Thermofoil cabinets. The great room has a 17' ceiling, fireplace, and large windows. Upstairs: two primary suites (4 & 5-piece ensuites), bonus room, 3-piece bath, laundry, and a 4th bedroom. Includes appliances, black matte fixtures, upgraded trim, railings, rough-in plumbing, knockdown ceilings, and extra side windows.
下载和媒体
上市代理商
咨询更多信息
咨询更多信息
位置
1603 12 Street, Edmonton, Alberta, T6T 0S9 加拿大
房产周边
Information about the area around this property within a 5-minute walk.
付款计算器
- $
- %$
- %
- 本金和利息 0
- 物业税 0
- 层 / 公寓楼层 0

