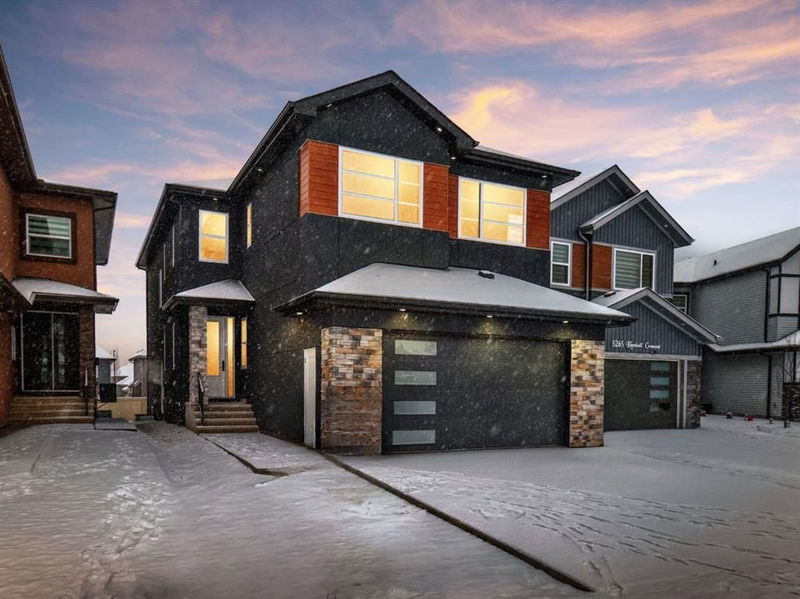重要事实
- MLS® #: A2182487
- 物业编号: SIRC2203377
- 物业类型: 住宅, 独立家庭独立住宅
- 生活空间: 2,781.53 平方呎
- 建成年份: 2024
- 卧室: 5
- 浴室: 4
- 停车位: 4
- 挂牌出售者:
- Infinite Realty Service
楼盘简介
Located in Keswick and walking distance to school, parks & trails, this stunning home built with premium stucco exterior finish, lux panels and stone. A warm rich color scheme throughout is complimented with sophistication. Main floor features a grand entrance, large bdrm or den with walk in closet & full bathroom, luxury herringbone vinyl flooring. Living room open to below 19 foot ceilings in the great room with designer electric fireplace feature wall, dining area with big oversized windows & a mud room with bench, coat/shoe closet. On the second floor there are 4 large bedrooms & 3 full bathrooms. Two bedrooms have full ensuites and the other 2 bedrooms share a full bathroom. Oversized laundry & accommodating bonus room provide ample room for any large family. Filled with natural light, 3 living rooms, large bdrms, 2 ensuites, luxury spice kitchen, separate side entrance, front attached garage (2 cars inside/2 on pad), walking distance to schools, bus, shopping, & nature trails, this is luxury living.
房间
- 类型等级尺寸室内地面
- 入口总管道6' 2" x 5' 2"其他
- 家庭办公室总管道10' 6" x 9' 8"其他
- 前厅总管道10' 6" x 6' 5"其他
- 其他总管道8' 3.9" x 7' 9.9"其他
- 厨房总管道18' 9.6" x 15'其他
- 餐厅总管道12' 9.9" x 14' 9.6"其他
- 起居室总管道15' 3" x 14' 6"其他
- 主卧室上部13' 11" x 13'其他
- 步入式壁橱上部4' 11" x 8' 11"其他
- 家庭娱乐室上部13' 3.9" x 14' 3"其他
- 洗衣房上部5' 3" x 10' 11"其他
- 卧室上部10' 6" x 12' 3.9"其他
- 卧室上部15' 5" x 11'其他
- 卧室上部13' 9.6" x 10' 2"其他
- 卧室总管道10' 3.9" x 10' 3"其他
上市代理商
咨询更多信息
咨询更多信息
位置
5267 Kimball Crescent, Edmonton, Alberta, T6W4Z3 加拿大
房产周边
Information about the area around this property within a 5-minute walk.
付款计算器
- $
- %$
- %
- 本金和利息 0
- 物业税 0
- 层 / 公寓楼层 0

